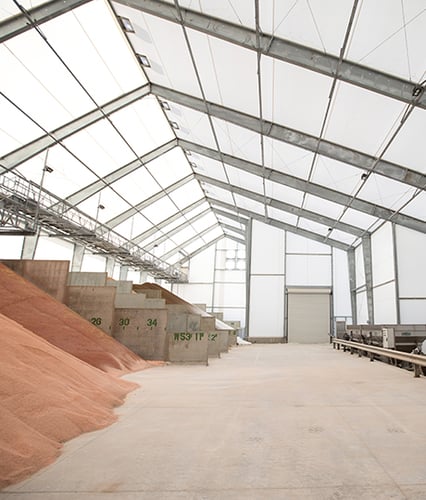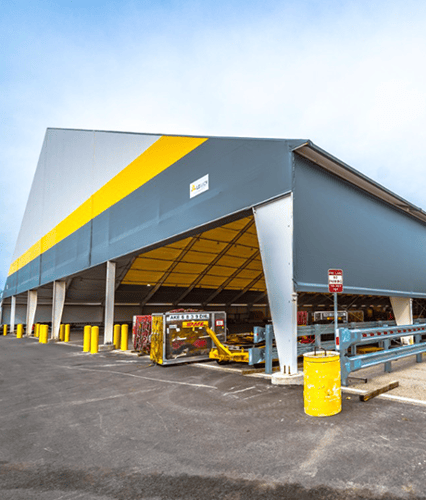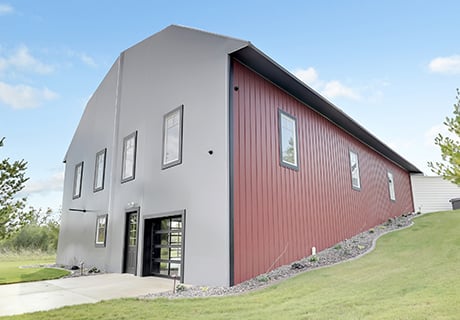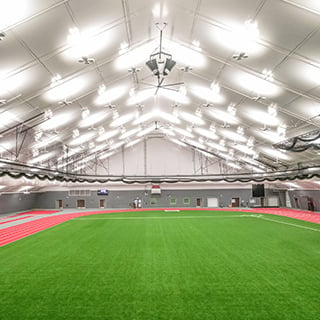Roof Options
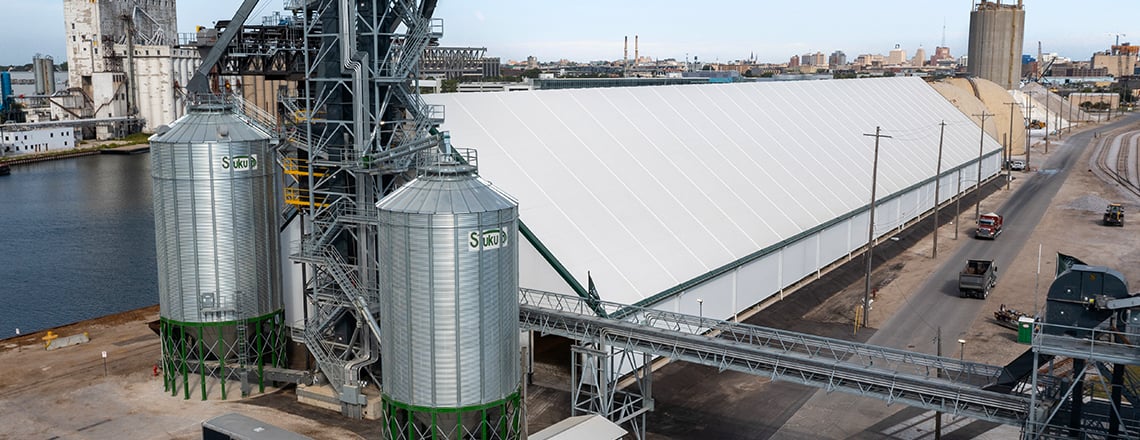

Fabric Building Roof Options
Ordinarily, you might not put too much thought into your roof, but with fabric structures, you have more options than with a traditional building.
Legacy roofs are, first and foremost, designed to withstand harsh weather conditions. But we thought "why stop there?" Your roof options allow us to further customize your building to make it more functional and more beautiful.
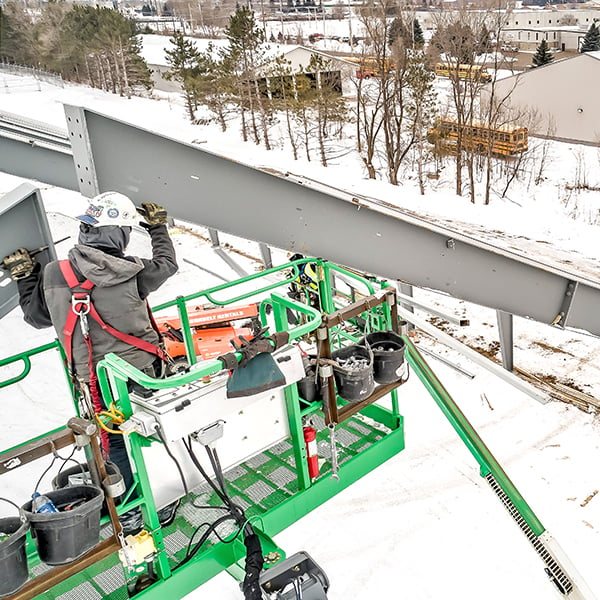
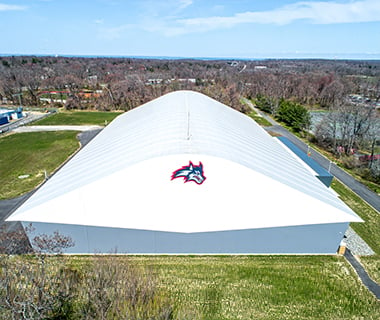
Custom Roof Options
You can choose natural light. Our white fabric, used on a lot of our roof panels, is 12% translucent. That turns your whole roof into a skylight and illuminates the interior of your building with a beautiful, but not glaring, light.
You can also include insulation for your roof, sandwiched between the exterior cladding and an interior liner. That eliminates the natural light but it also makes your structure a year-round facility regardless of the weather. If you think a fabric roof can't support solar panels or skylights, think again.
Graphics and colors can also be a part of your roof design. We can incorporate your corporate logo or your team's mascot to further your brand or express your support.
Fabric Roof Installation
Strength is perhaps the most important feature of a roof. All roof panels are kedered, individual panels – fed into aluminum keder tracks on every frame – that offer the best attachment and longest fabric life. Typical bay spacing is 20 feet, in contrast to mono-covers or large fabric panels that only attach to the end frames. In locations where roof fabric would come in contact with a support steel beam, an added protective layer of fabric is welded onto the panels.
Legacy roofs are built to last through any conditions. To ensure proper fit and a weathertight roof, each fabric building roof panel is horizontally tensioned by pre-tension and vertically tensioned by our Inclusive Tensioning System.
Case Study
River Cree Resort & Casino
29,680 sq ft Multi-Purpose Casino and Entertainment Facility | Enoch, AB
River Cree Casino's fabric structure offers superior acoustics and clear, multi-level spaces. Learn more about River Cree Resort and Casino here.
View Case Study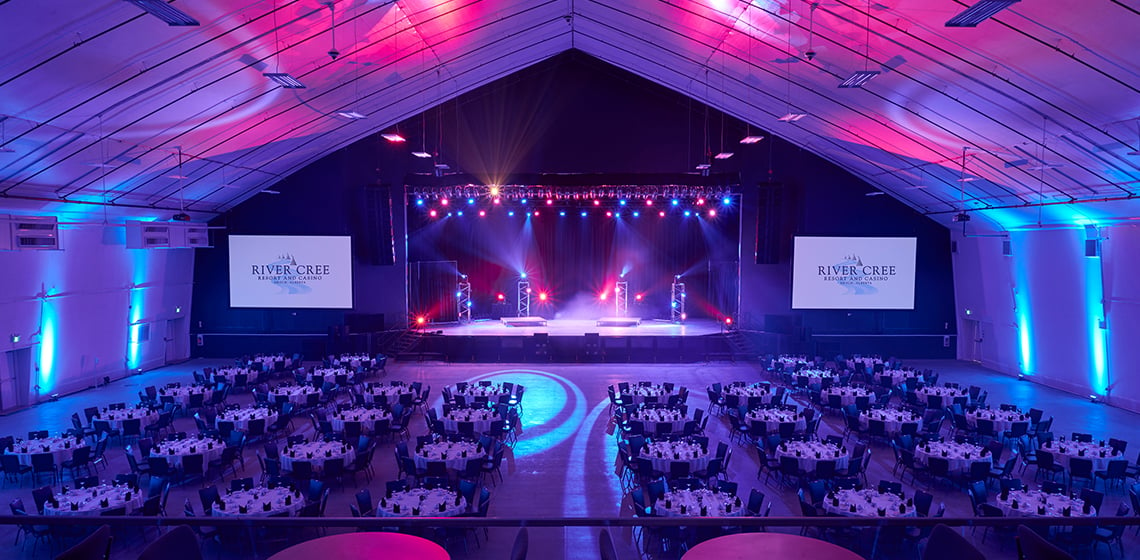
Biomethane Production Office & Processing Building
19,200 sq ft Biomethane Waste-to-Energy Production Building
The Biomethane Facility features a tall peak for tipping trucks, a sealed envelope to contain odors, and clear-span space to store food waste for use.
View Case Study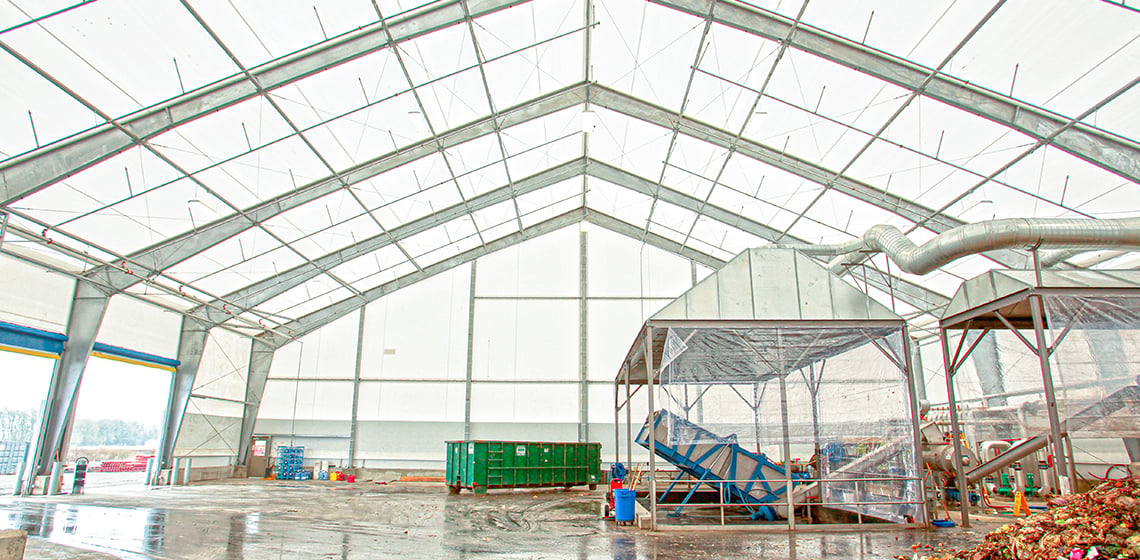
Southeast County Landfill
139,750 sq ft Biosolids Compost Cover
Legacy designed an open-air building for Southeast County Landfill, consolidating three planned structures into one to boost productivity and efficiency.
View Case Study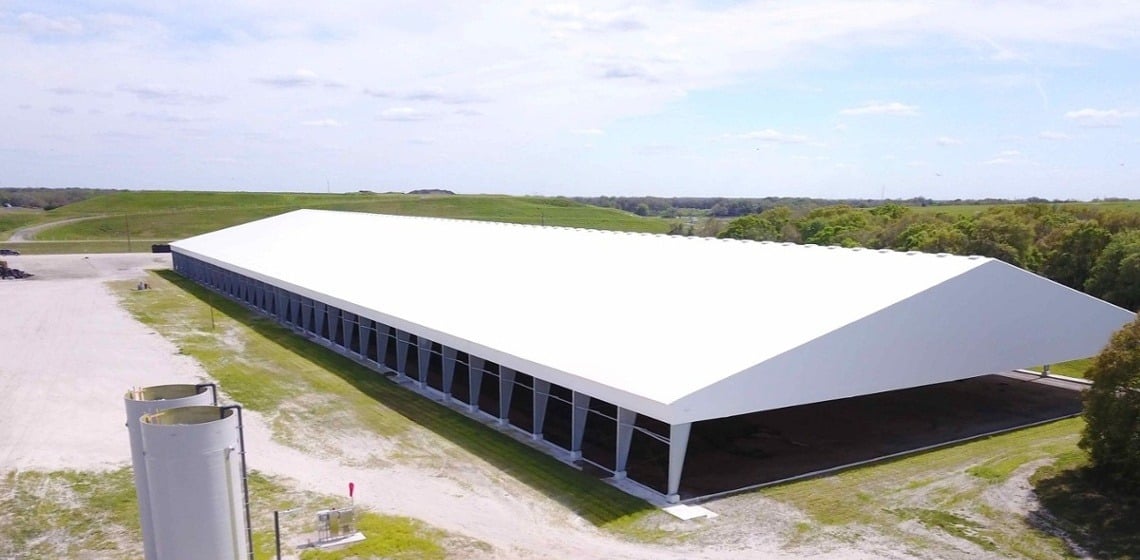
AGC Elizabethtown KY | Automotive Storage Solutions
16,482 sq ft Automotive Storage Structure | Elizabethtown, KY
AGC Elizabethtown KY - Explore our durable fabric structures for automotive storage.
View Case Study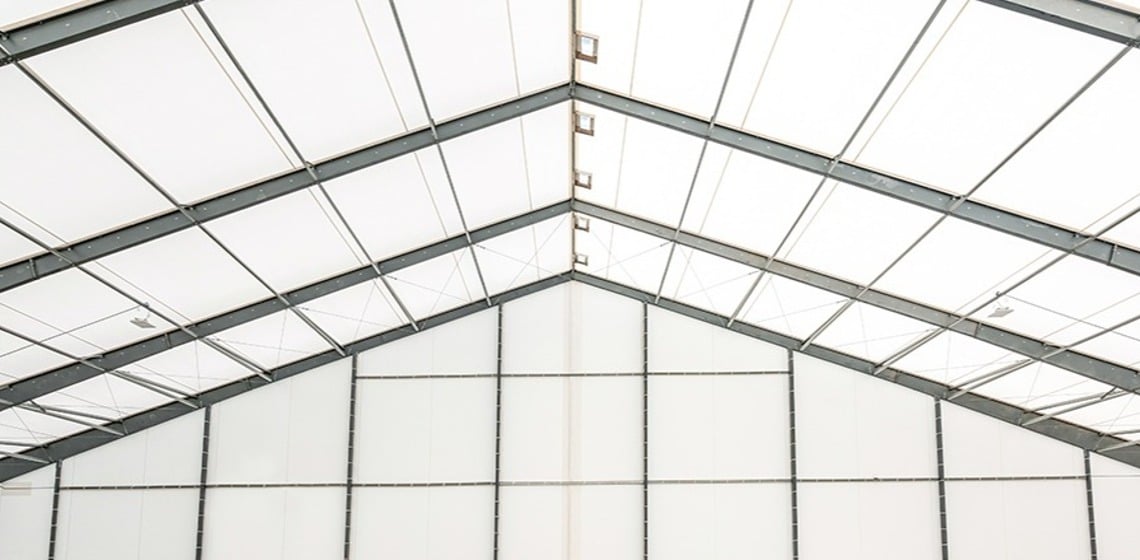
City of Davenport
21,000 sq ft Bus Storage Building | Davenport, IA
Keeping diesel busses warm in the winter isn’t just nice, it’s a necessity. This bus garage does the job with R-25 insulation and a great design.
View Case Study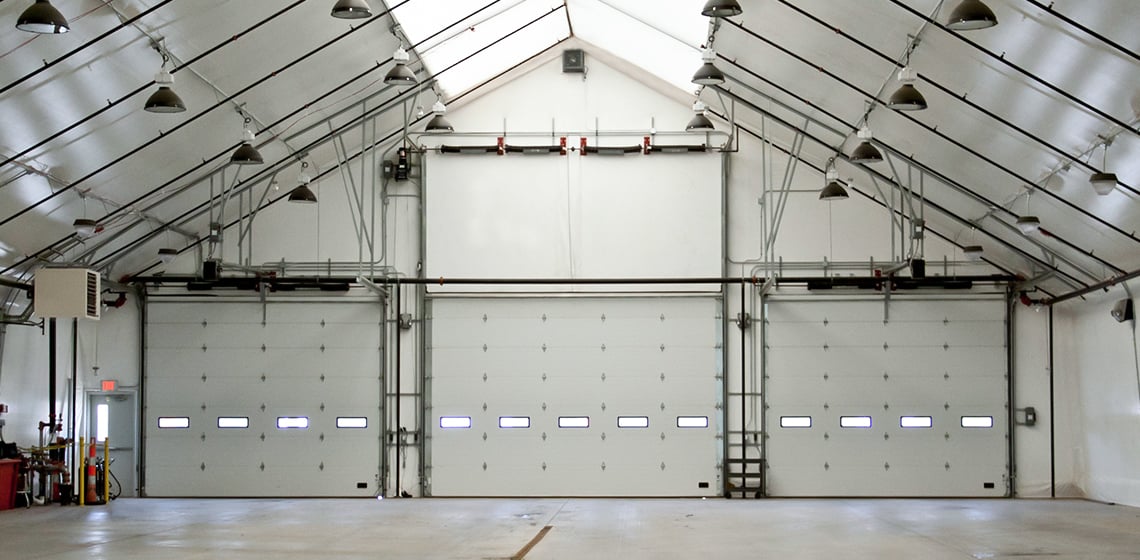
Aero Storage
96,000 sq ft Aircraft Assembly Hangar | Kansas
This aero storage facility features big doors, natural light, and clearspan space for equipment, with a removable door for oversized vehicles.
View Case Study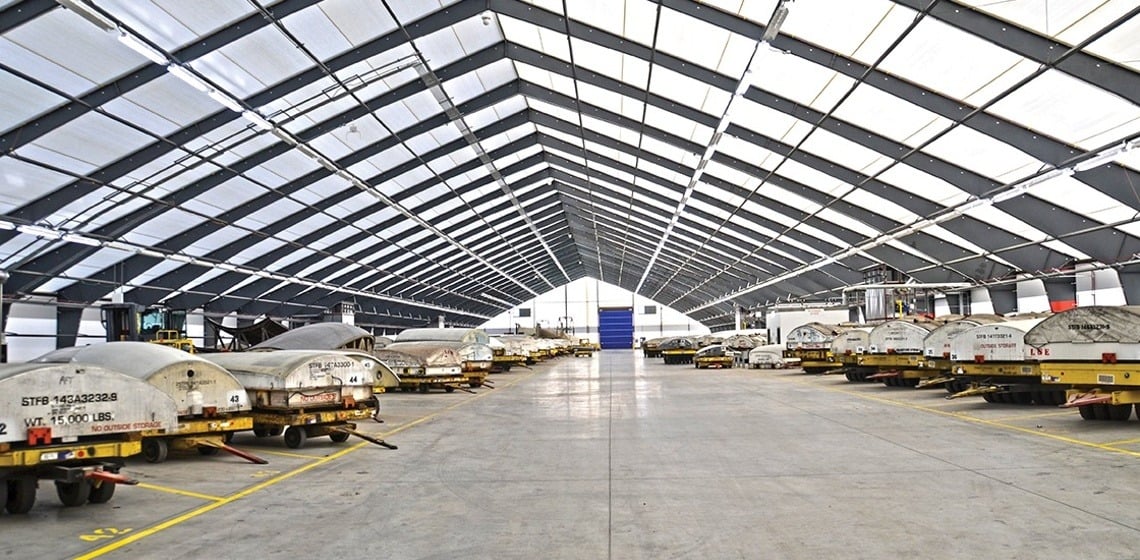
Fern Hollow Water Treatment Plant
7,549 sq ft Municipal Water Treatment Facility | Moon Township, PA
Legacy designed and installed a Water Treatment Plant cover, reducing maintenance time and costs for existing equipment.
View Case Study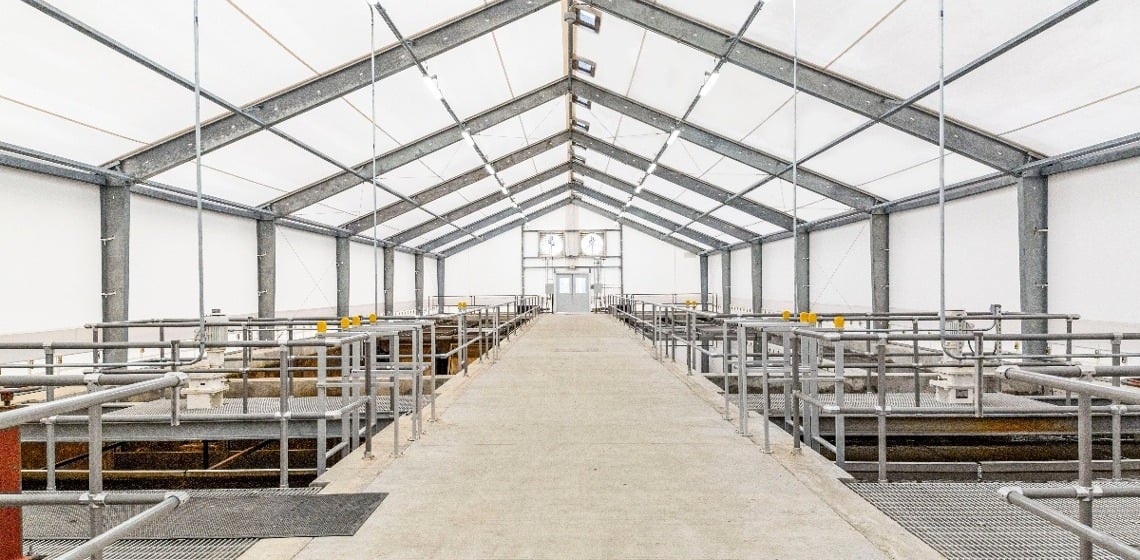
Luxury Lexus Automotive Showroom and Offices
4,960 sq ft Portable Showroom & Temporary Office Building | Cerritos, CA
The Lexus dealership needed a temporary showroom. Our quick design, installation, and elegant finish met their growing business needs perfectly.
View Case Study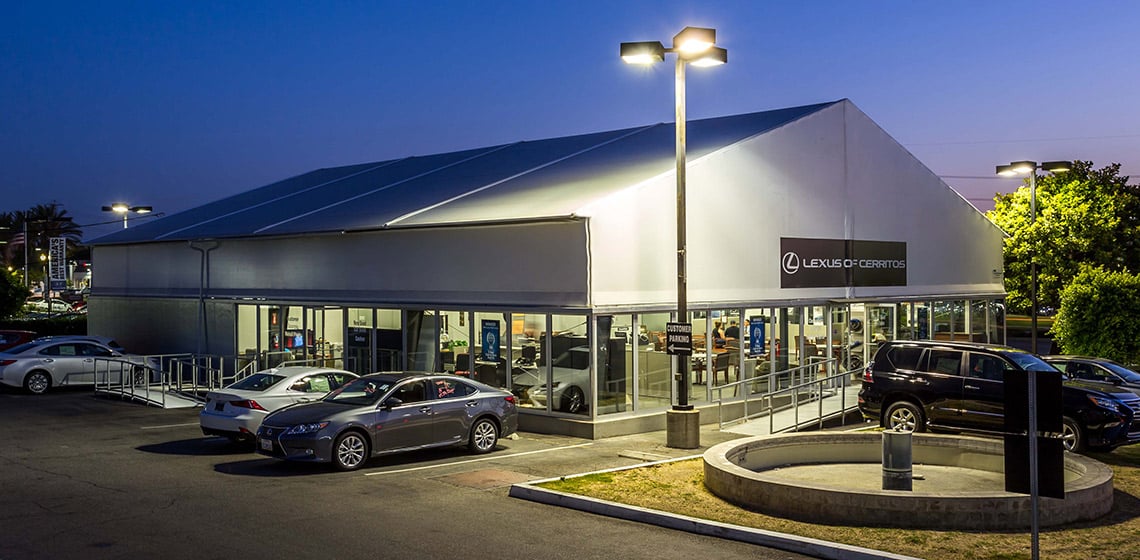
Aviation Industry: Ontario Airport (ONT) Cargo Facilities
126,320 sq ft Cargo Logistics Facilities | Ontario, CA
With next-day delivery demand surging, ONT expands cargo facilities with two new buildings to support UPS and FedEx operations.
View Case Study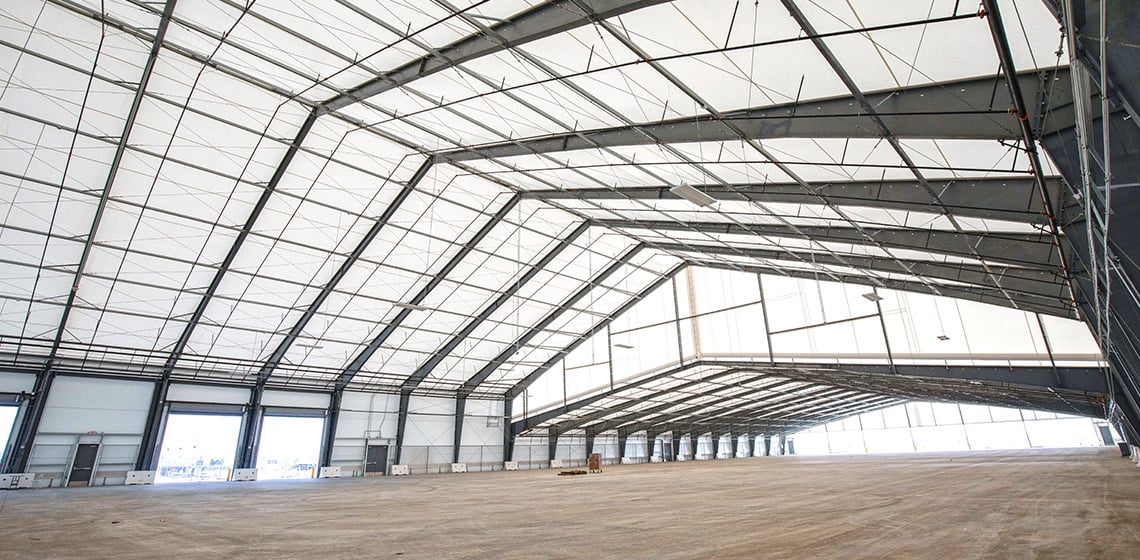
Off-Grid Aircraft Assembly Hangar for Solar Ship, Inc.
40,597 sq ft Aircraft Assembly Hangar | Brantford, ON
Solar Ship, Inc. Off-Grid Aircraft Assembly Hangar by Legacy Building Solutions
View Case Study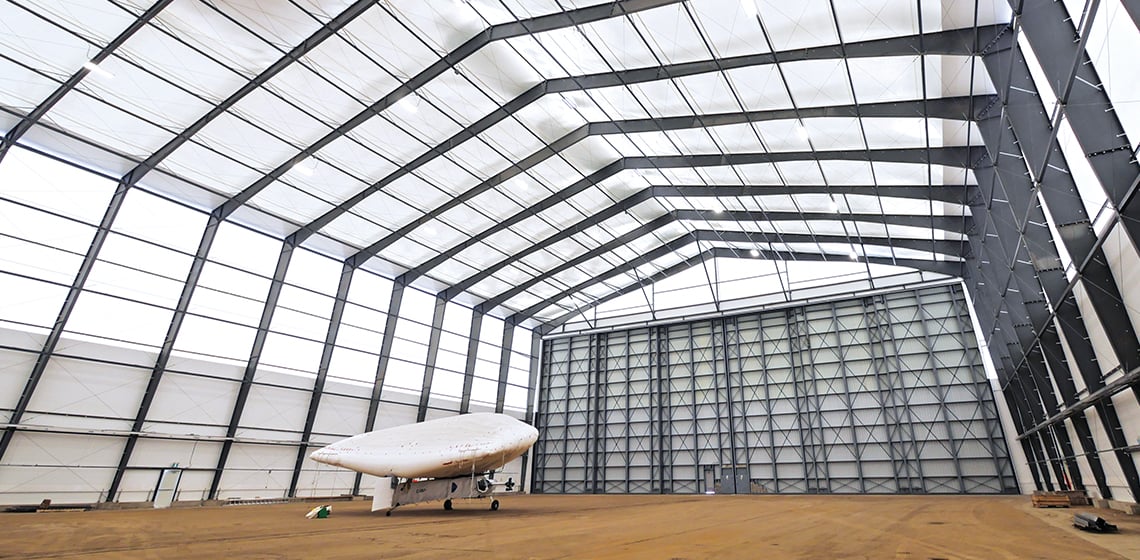
DHL Express Logistics Staging Pavilions
237,800 sq ft DHL-ULD Logistics – Americas HUB Buildings | CVG Airport – Erlanger, KY
DHL Express expanded their hub to include two pavilion buildings for cargo storage and logistics.
View Case Study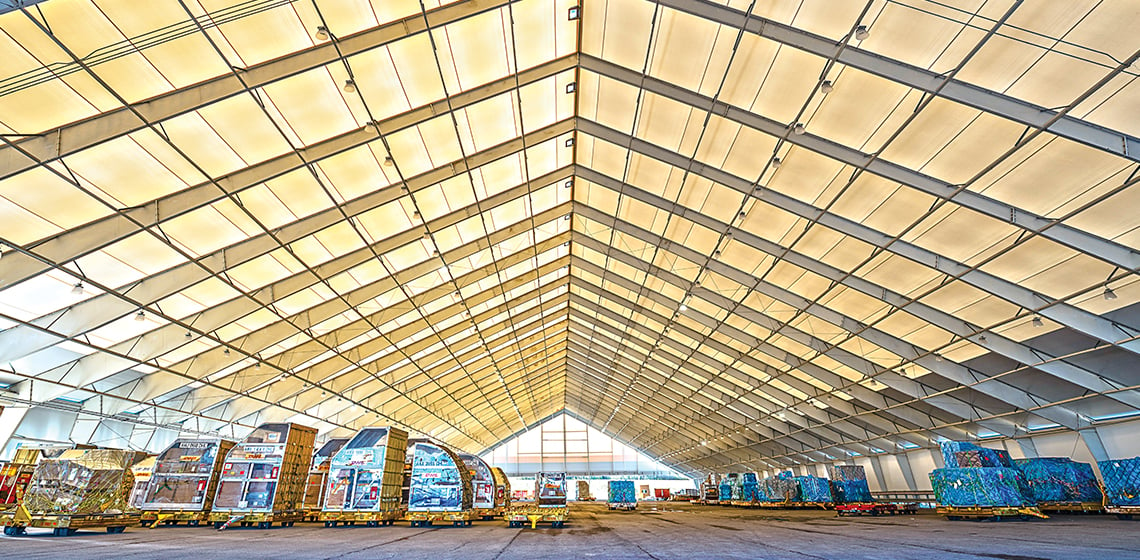
YMM Airport Garage and Tool Shed
4,540 sq ft Airport Tool Shed and Vehicle Maintenance Shop | YMM Airport – Fort McMurray, AB
After a fire destroyed support buildings, the Airport Commission partnered with Legacy Building Solutions to design and install two new structures.
View Case Study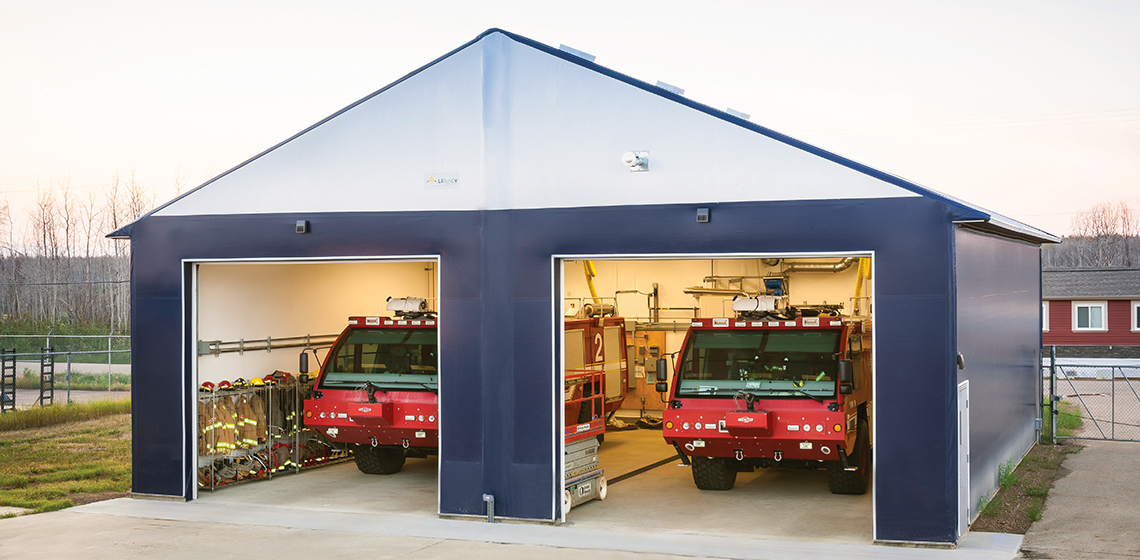
Custom Fabric Structures for Agriland FS Woodbine
19,404 sq ft Fertilizer Storage Building | Woodbine, IA
Discover Legacy's fabric building design for Agriland FS Woodbine's fertilizer storage. Download the case study to explore this innovative project!
View Case Study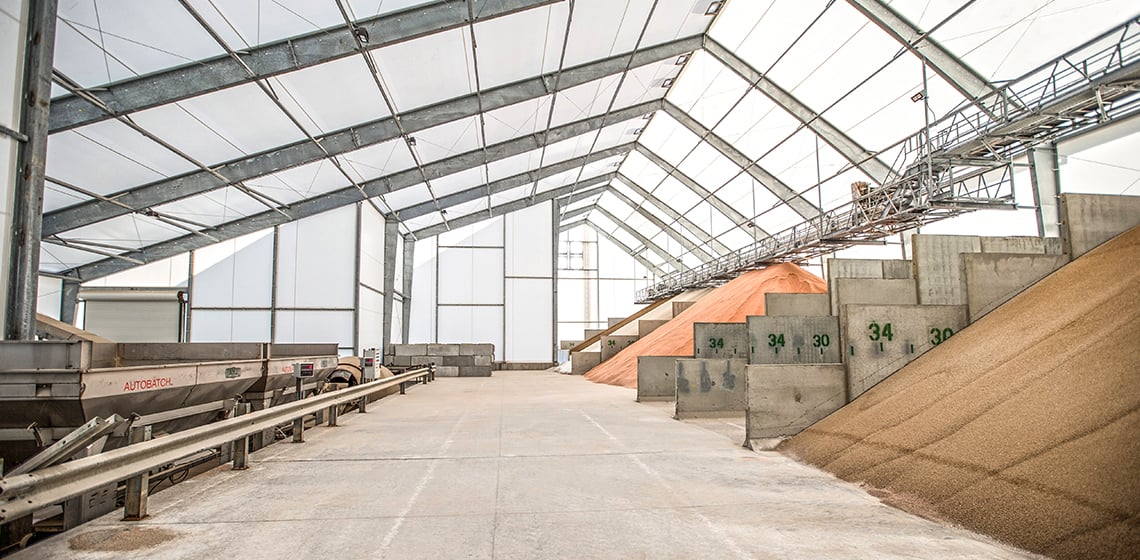
Silver Drache Farm Dressage Arena
22,000 sq ft Professional Riding Arena | Palm City, FL
Learn about our specialized fabric building solution for Silver Drache Farm's outdoor riding arena, designed to withstand Florida's weather conditions.
View Case Study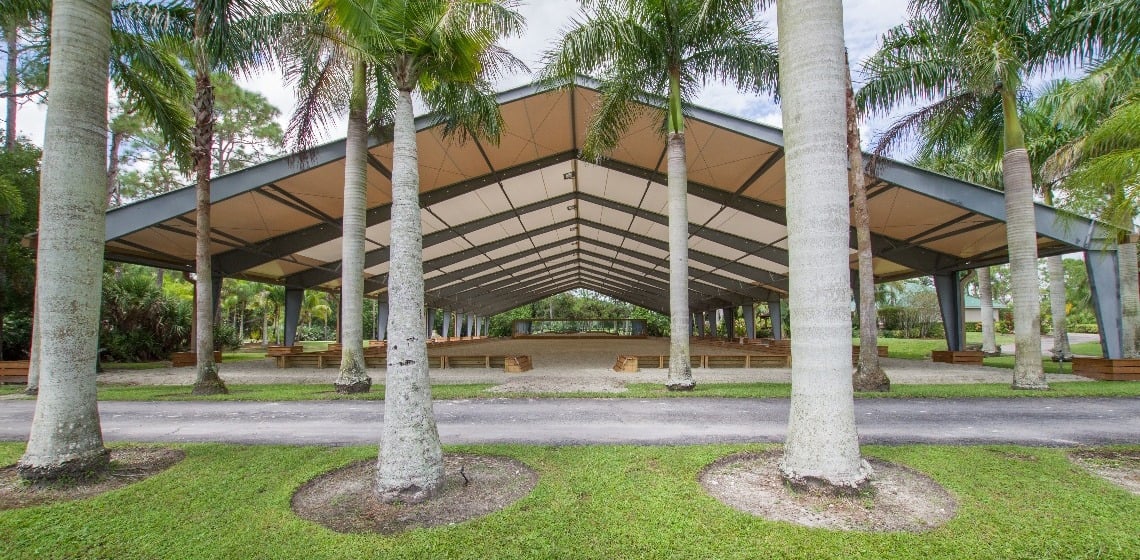
Winnemucca Rodeo and Event Center
54,400 sq ft Equestrian Event Center | Winnemucca, NV
This structure offers an open-air design with weather protection for cattle, featuring an adjustable vent system to keep the interior dry and cool.
View Case Study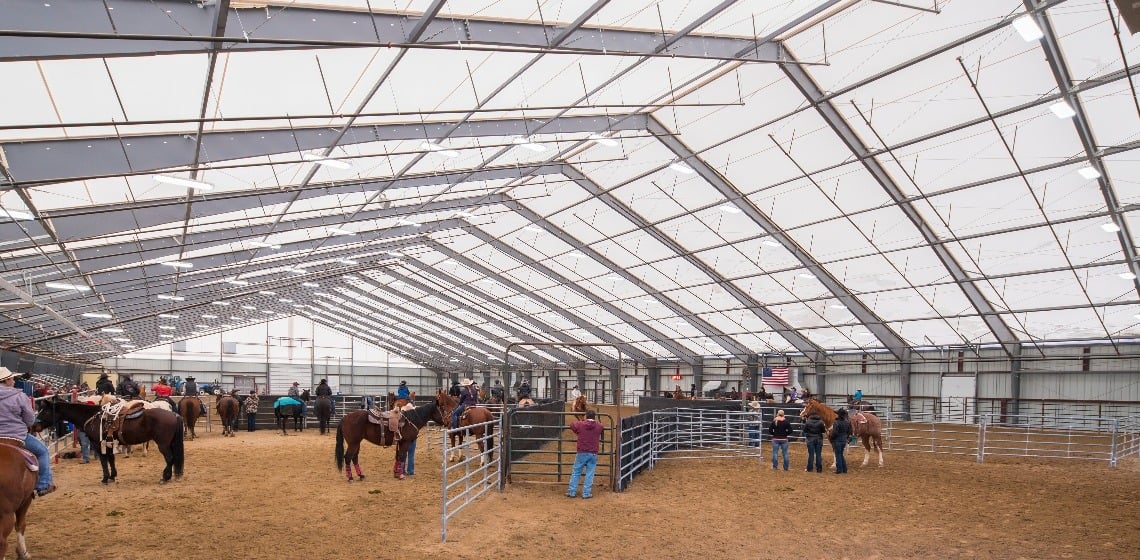
Custom Transload Building for Frac Sand
57,600 sq ft Frac Sand Storage and Distribution Building | Wembley, AB
Check out our innovative transload building for frac sand with lean-to extensions and a passive ventilation system. Ideal for mining operations.
View Case Study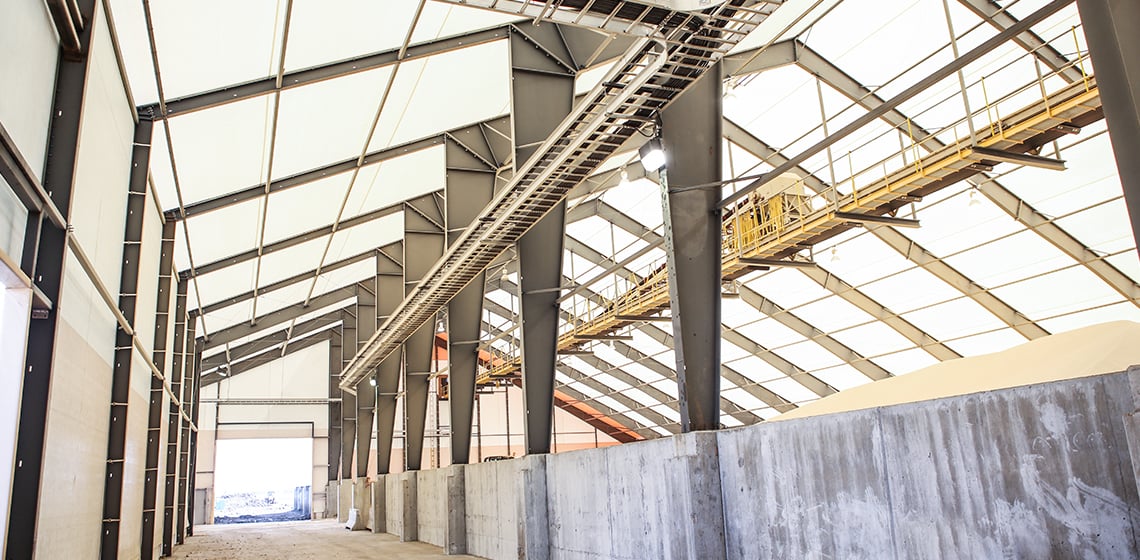
Feed Products & Bulk Feed Storage
62,800 sq ft Bulk Feed Storage Building | Madison, IL
Feed Products and Service expanded their Madison, IL location with a fabric structure to store and distribute bulk animal feed due to business growth.
View Case Study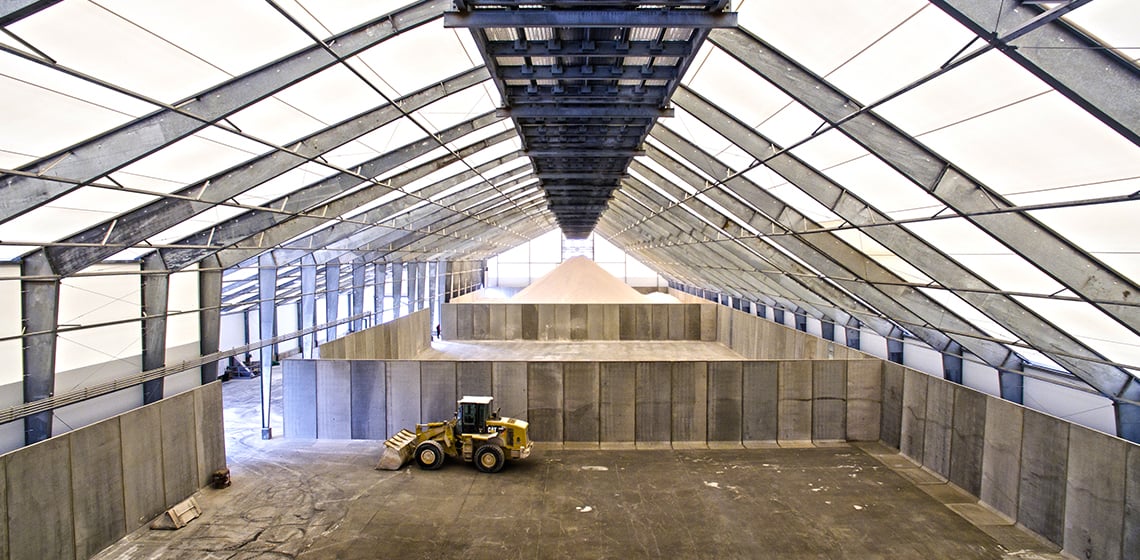
Fertilizer Storage Building for Northern Farmers Co-op
14,616 sq ft Fertilizer Storage Building | Williams, MN
Northern Farmers Co-op Fertilizer Storage: Custom fabric buildings for efficient storage. Explore our innovative design options.
View Case Study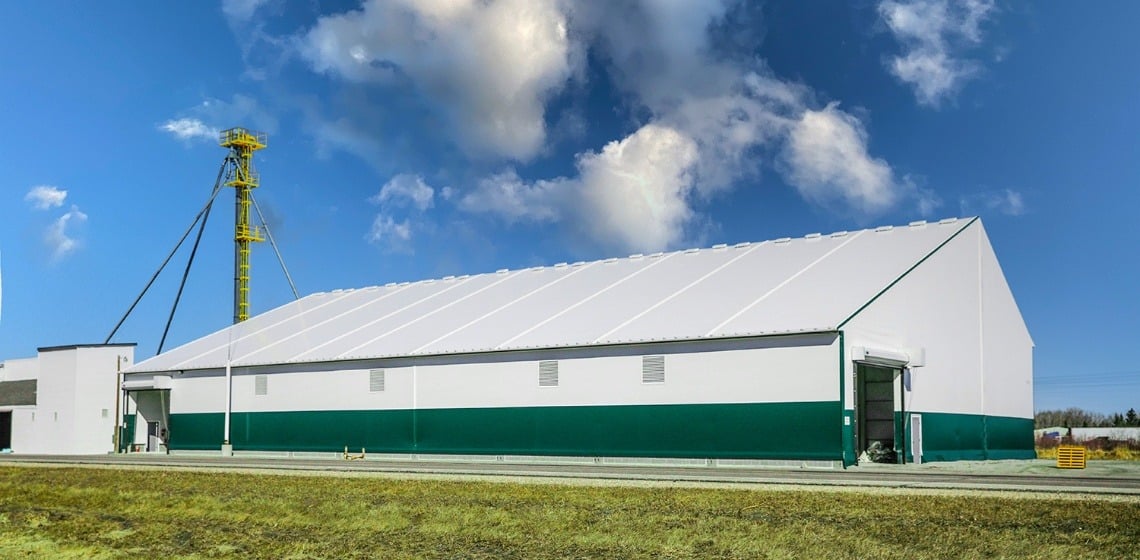
Gunther Salt Company Salt Storage Building
28,080 sq ft Commercial Salt Storage Building | St. Louis, MO
Gunther Salt Company built a new storage facility in St. Louis for agricultural salt mix, arriving by barge and loaded onto trucks via conveyor.
View Case Study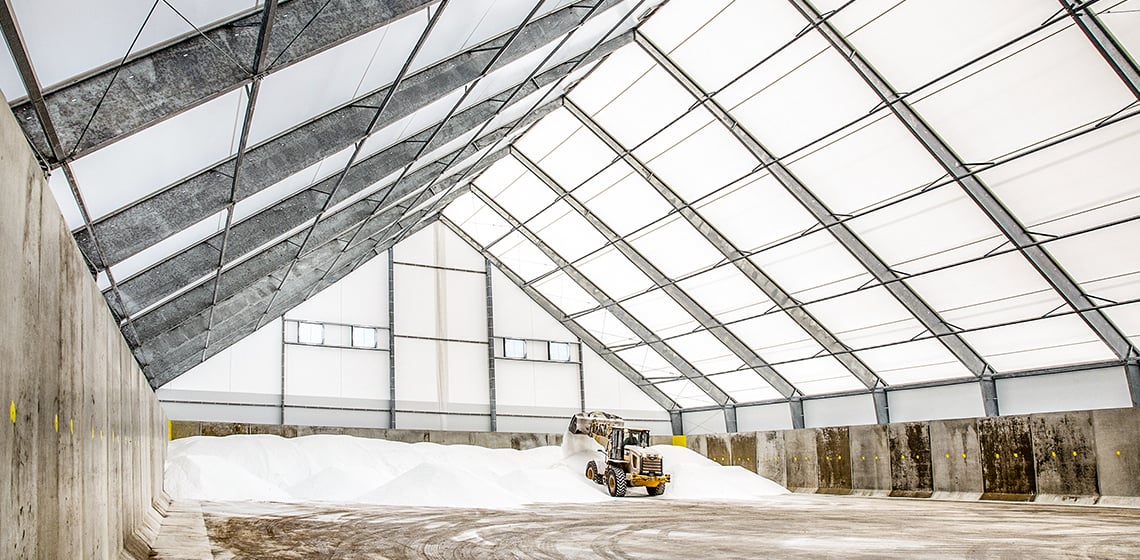
Seahorse Run Covered Riding Arena
20,000 sq ft Covered Riding Arena | Suffolk, VA
Discover the benefits of Seahorse Run covered riding arena, a fabric-roofed facility in Suffolk, Virginia for year-round equestrian activities.
View Case Study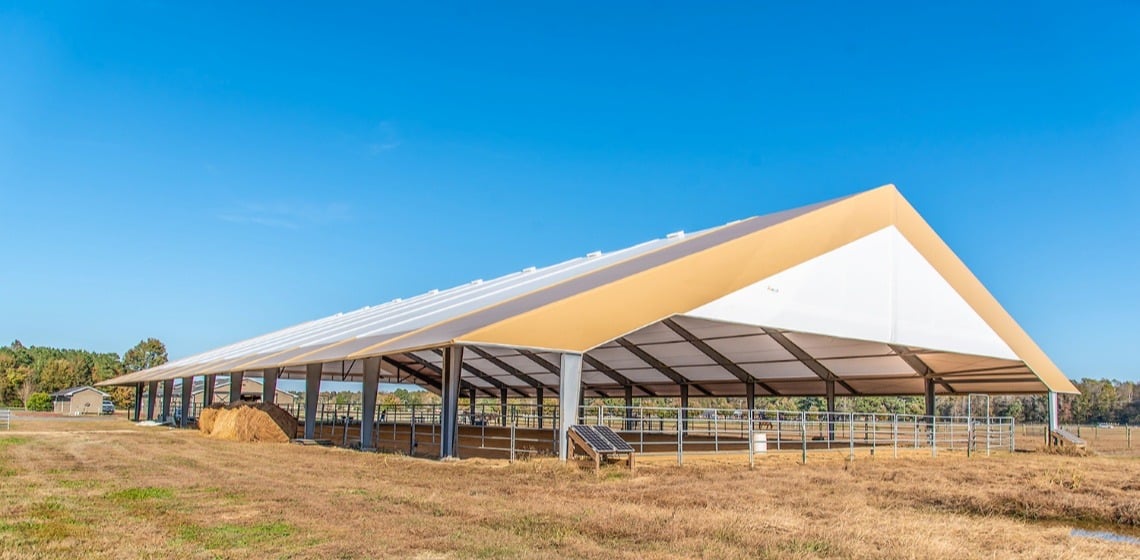
Start Your Project
Partnerships Equal Structural Integrity
Whatever your industry, project, and desired application, the Legacy team of engineers will make your vision a reality. Start your project with the team who will provide you more than the structural integrity of your building a partnership.


