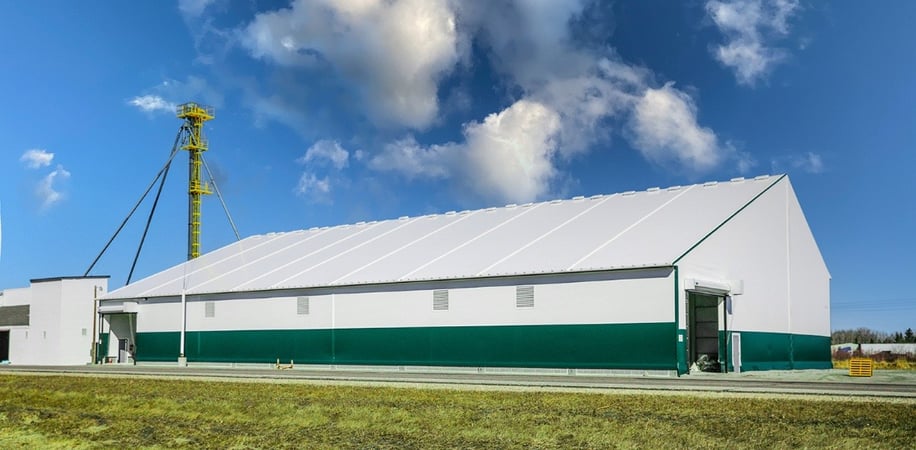The Rundown
Northern Farmers Co-Op needed fertilizer storage that worked for them right now but also a building that could expand to meet future needs. We designed a building that did both. And with the changing nature of agriculture “You have to be at capacity to be able to handle that in today’s ag world,” said Brent Benike, Northern’s Manager. “Product has got to be on hand so you can get it out the door quickly.”
Feature Details
- 84 ft x 174 ft structure (14,616 square feet)
- Solid steel frames hot dip galvanized to ASTM A123 standards
- ExxoTec™ Elite PVC fabric, white with green trim
- White interior fabric liner
- Passive ventilation through mesh soffit
- ARV-2000 roof vents
- Precast concrete panels along walls and storage bins
- Limited building footprint
- Enclosed, exposure C, seismic A, 60 psf ground snow load, 105 mph wind load
- Building use: Commercial fertilizer storage and distribution
Industry
Bulk Commodity
Size
14,616 sq ft
Location
Williams, MN
Year
2019


