About Legacy Building Solutions
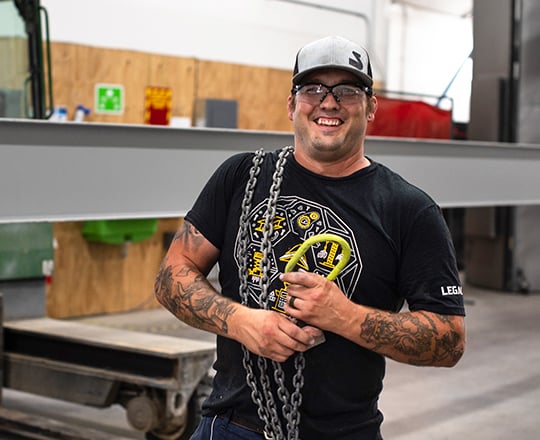
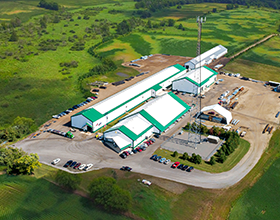

Legacy Building Solutions is the Direct Response to an Industry That Needed Safer Design and Engineering Solutions Benefiting Customers and the People They Serve.
We provide building solutions for more than a dozen industries and within a variety of applications including military, states/municipalities, agricultural buildings, equine riding arenas, aviation facilities, and sports complexes.
Our customers benefit from every aspect of our process, which is designed to help you reach your end goal. We’re committed to building relationships and remarkable fabric structures.
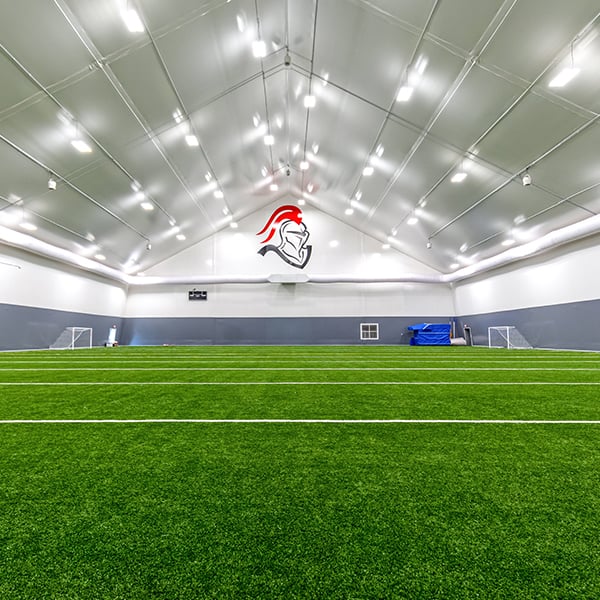
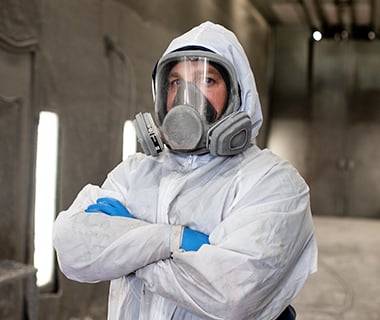
Why Legacy?
Advanced Engineering
At Legacy Building Solutions, we create custom-engineered fabric buildings based on the project’s specifications. Creating the ideal building to meet your requirements, eliminates excess square footage, increases energy efficiency, and results in a faster return on your investment. Our engineering team is licensed in multiple states and provinces, and we can provide stamped drawings for any location in the U.S. and abroad. Our building engineers and consultants are among the most experienced in the fabric building industry.
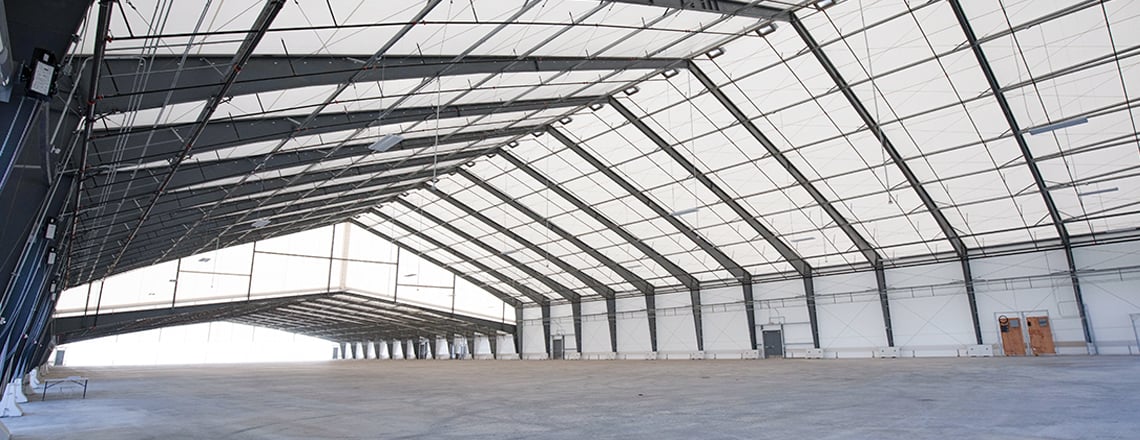
In-House Capabilities
Our specifications for exceptional custom fabric building manufacturing are clear and thorough. Every building component meets quality standards set by Legacy and the appropriate certification agencies. Steel framing members and small components are fabricated on site from 55 ksi steel. Painting and priming are completed in our state-of-the-art painting facility and the fabric panels are manufactured in our temperature-and humidity-controlled warehouse. That provides the ideal environment for welding fabric. After all components are completed, they are inspected by our quality control team and then shipped to the building site. Legacy Installation crews arrive on site to unload the building components and begin constructing.
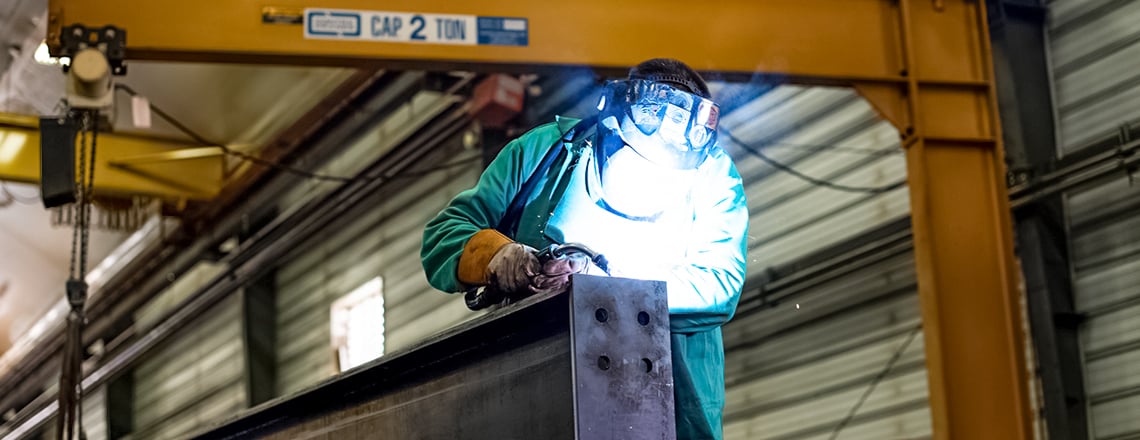
Relentless Quality
Quality isn’t a byproduct of the work itself; it’s an embedded standard. Year after year, the standards of quality change, and Legacy leads the charge of meeting quality standards. All building components, including the fabric and frames, are manufactured at our Central Minnesota facility. We do this because it allows us to control the quality of the materials and the process.
All of Legacy’s processes are certified by ISO 9001:2015, and we maintain other certifications including CWB, AWS, CSA A660, and Florida Product Approval.
Legacy’s patented fabric attachment system and our fabric panel manufacturing is one area where Legacy’s team has established a unique position in the industry. Our patented fabric attachment system—and ExxoTec™ fabric allows for superior and safer fabric tensioning during installation.
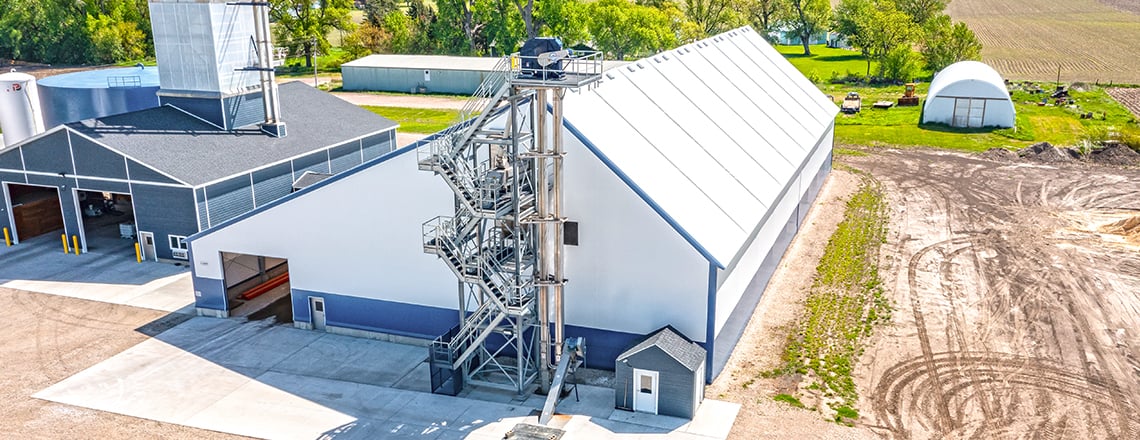
Our Core Values
Quality
We provide the highest degree of quality in every component, solution, service, and endeavor of our company.
Listening
We listen with intent to value, respect, and understand what our clients, employees, and suppliers have to say.
Responsibility
We are committed to being consistent, true to our word, and accountable to each other, our clients, community, environment, and to our company.
Employees
We invest in our employees through professional development and growth opportunities. We will build and nurture relationships that promote positive engagement.
Teamwork
We are individuals working toward a shared goal to prosper as a team and achieve success for the whole. To encourage, collaborate, and celebrate success together.
Continuous Improvement
We relentlessly pursue creative solutions and excellence in all aspects of our business and personal performance. We continue to innovate with forward momentum.
The Foundation of Legacy
Our Mission—we have staked our reputation on quality, safety, and customer service. Our goal is constant improvement and constant innovation—in our buildings and our processes. We also strive to create long-term and rewarding relationships. Our in-house design, manufacturing, and installation crews are held to the highest standards to better serve our customers. We accomplish this by empowering our customer-focused employees to act ethically, responsibly, and with ingenuity.

Awards & Certifications

Case Study
Texas A&M University
125,217 sq ft Indoor Track & Field Facility
The R.A. "Murray" Fasken '38 Indoor Track features a tension fabric structure, combining modern aesthetics with top functionality for athletes and fans.
View Case Study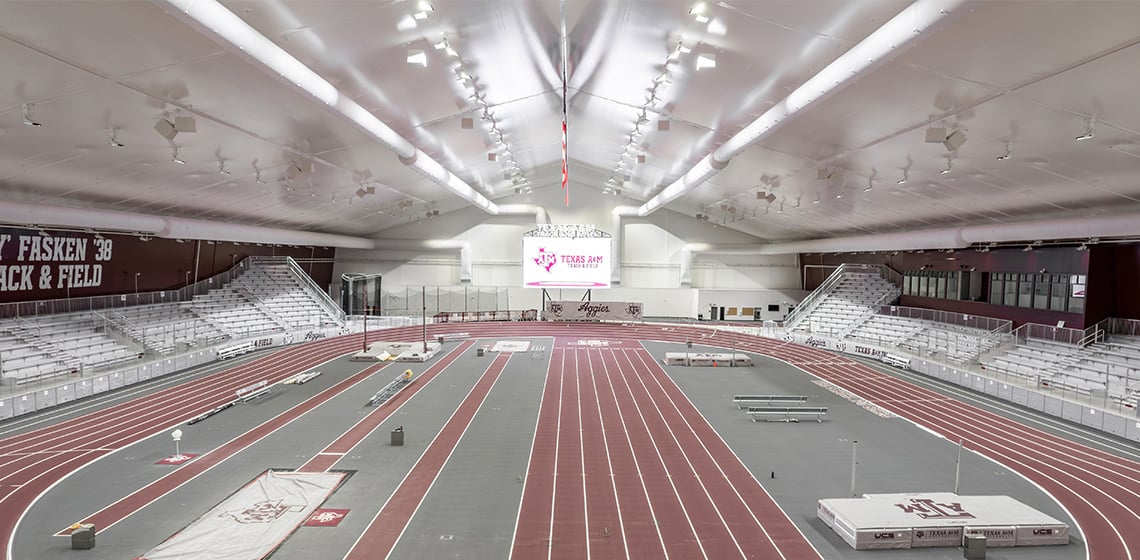
Quebrada Blanca
92,436 sq ft Copper Concentrate Storage Facility
Quebrada Blanca Copper Storage Facility in Puerto Patache, Chile: 92,436 sq ft, seismic D-rated, with advanced ventilation and a 525.5-ton tripper platform.
View Case Study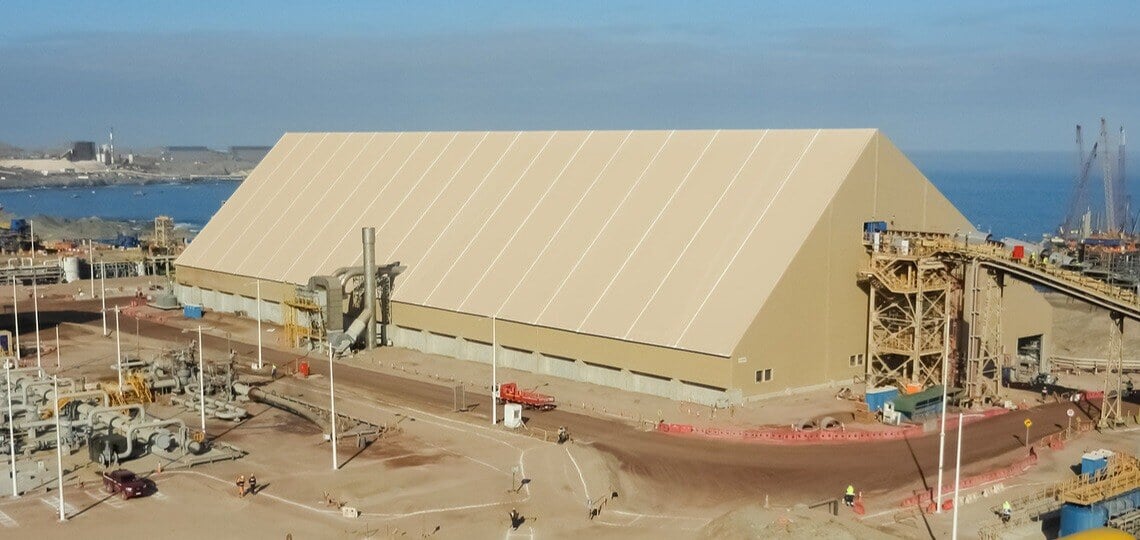
Custom Fabric Structures for Agriland FS Woodbine
19,404 sq ft Fertilizer Storage Building | Woodbine, IA
Discover Legacy's fabric building design for Agriland FS Woodbine's fertilizer storage. Download the case study to explore this innovative project!
View Case Study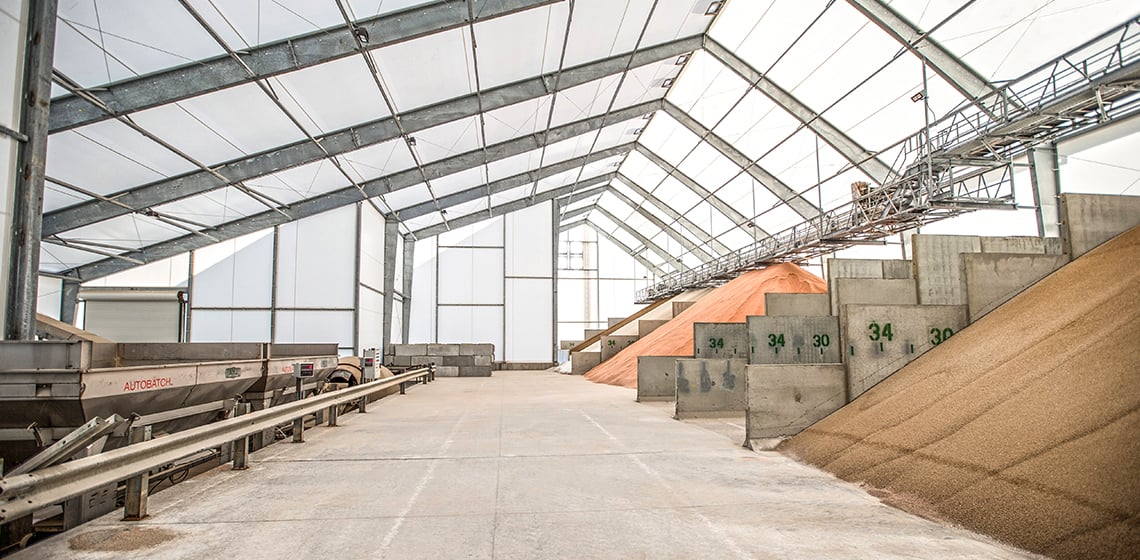
Hull Coop
18,900 sq ft Fertilizer Storage Facility | Hull, IA
Hull Coop’s fabric building by Legacy delivers durable, weatherproof bulk storage, maximizing efficiency and protecting products from the elements.
View Case Study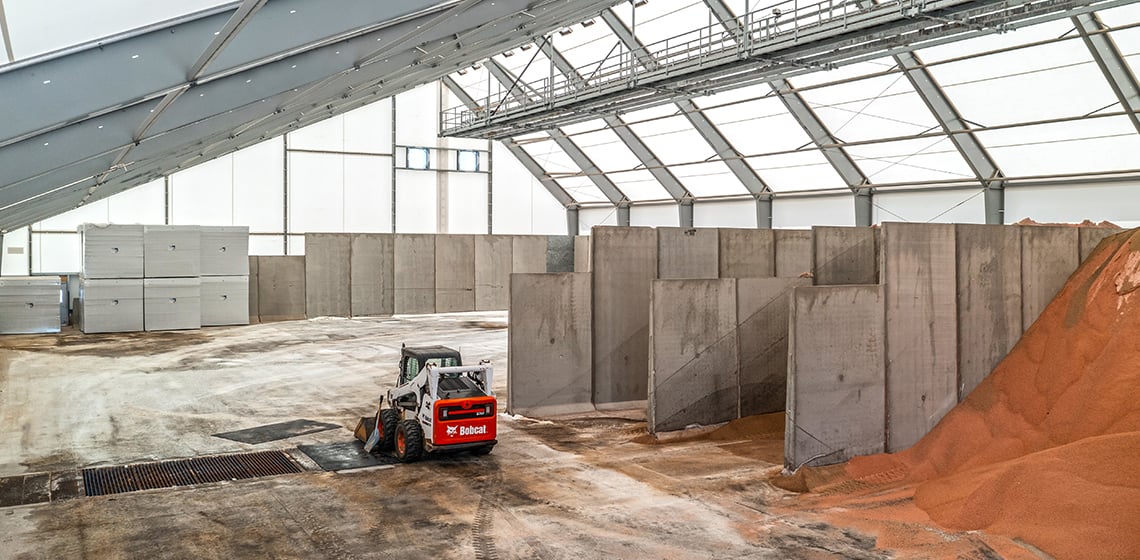
Palm Meadows Training Center
118,192 total sq ft horse barn pavilions
Palm Meadows Training Center features Legacy’s custom tension fabric riding arena, offering durability, natural light, and optimal conditions for year-round training.
View Case Study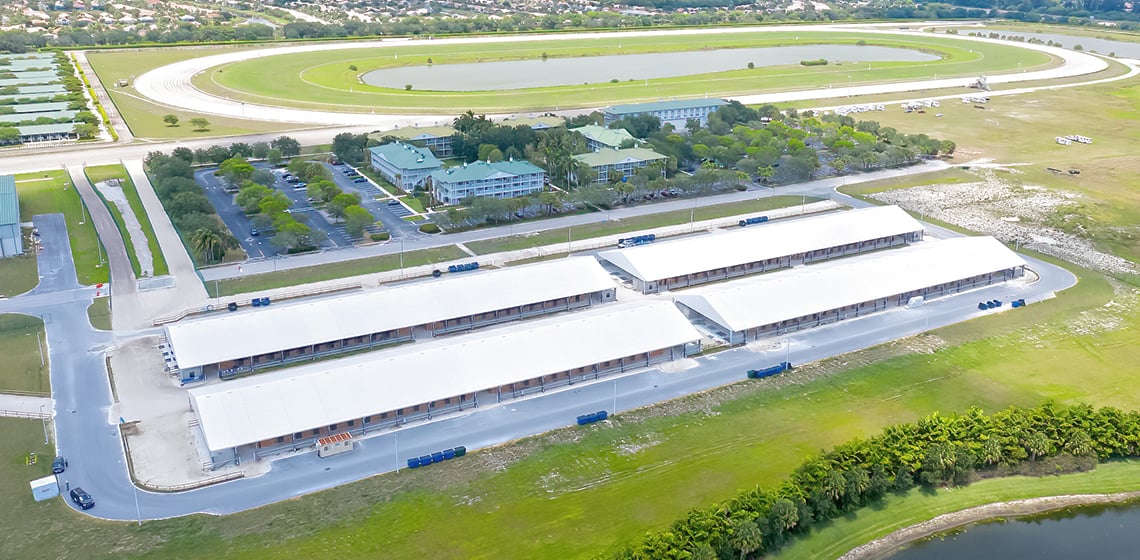
Aviation Industry: Ontario Airport (ONT) Cargo Facilities
126,320 sq ft Cargo Logistics Facilities | Ontario, CA
With next-day delivery demand surging, ONT expands cargo facilities with two new buildings to support UPS and FedEx operations.
View Case Study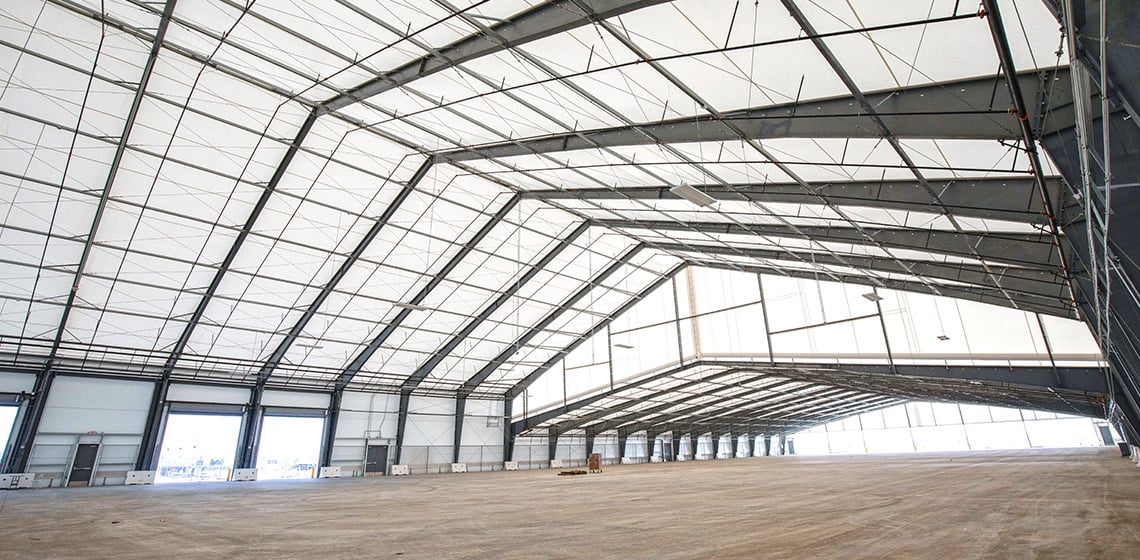
The Courts of McKinney
47,125 sq ft Indoor Tennis Courts
The Courts of McKinney is a 47,125 sq ft indoor tennis facility with six insulated courts, durable fabric cladding, ventilation, and year-round playability.
View Case Study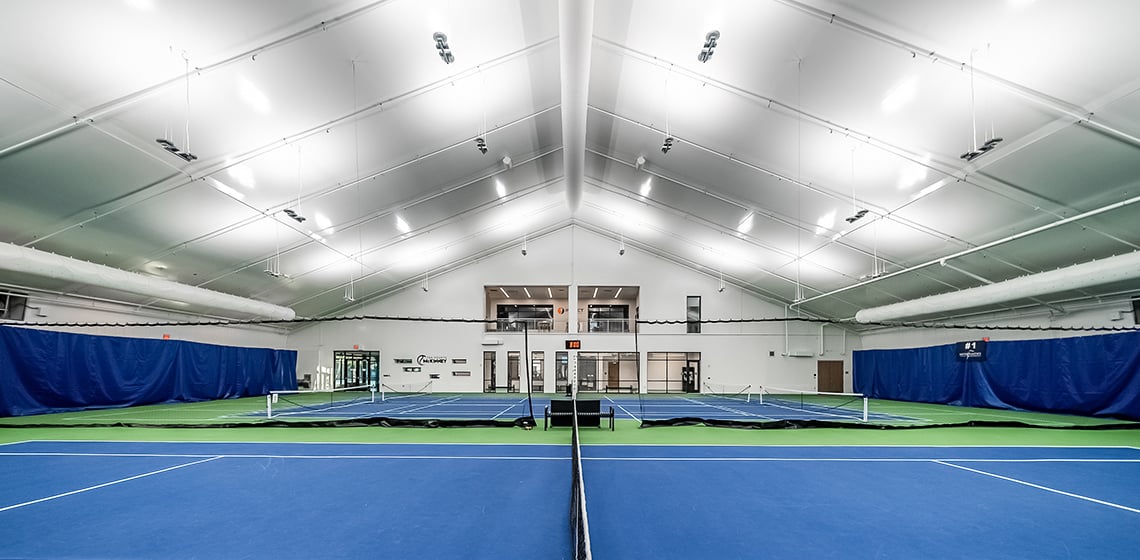
Montgomery County Salt
18,400 sq ft Municipal Salt Storage
Legacy built a salt storage facility in Gaithersburg, MD, with a 21-ft wall and EpoxxiShield™ COR Pro finish to protect frames from salt corrosion.
View Case Study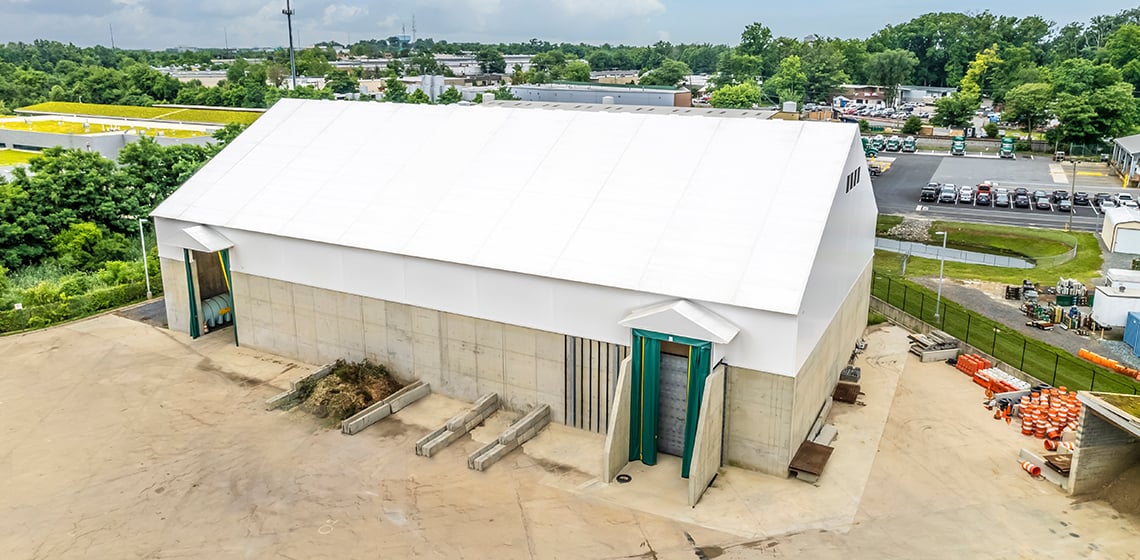
Castlen Steel
158,000 sq ft Fertilizer Storage Buildings
Two large fertilizer storage buildings, located along the Ohio River in Owensboro, Kentucky.
View Case Study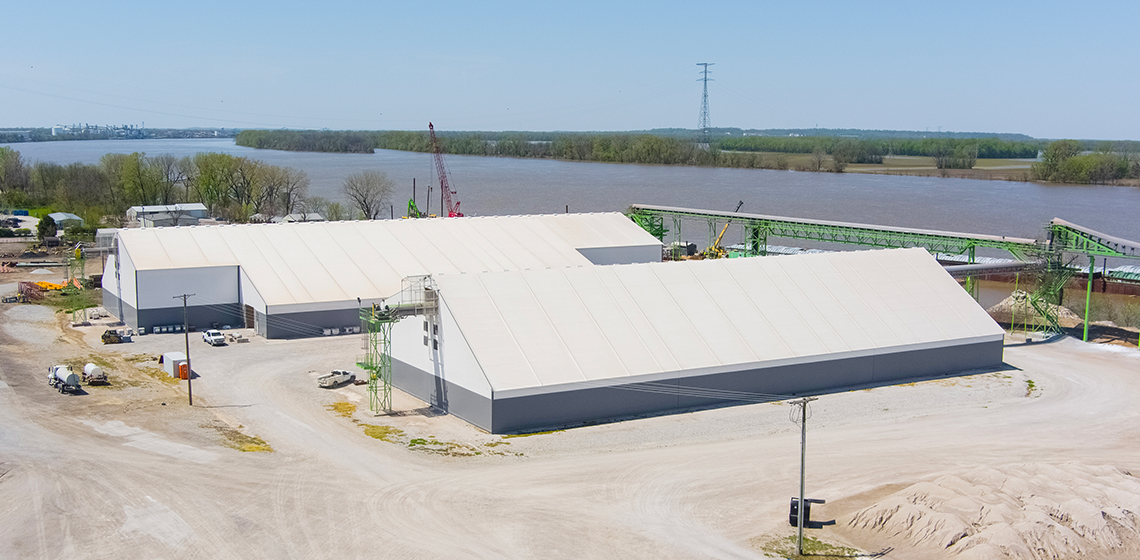
City of Beavercreek
13,300 sq ft
City of Beavercreek is a 13,300 sq ft municipal salt barn, located in Beavercreek, Ohio.
View Case Study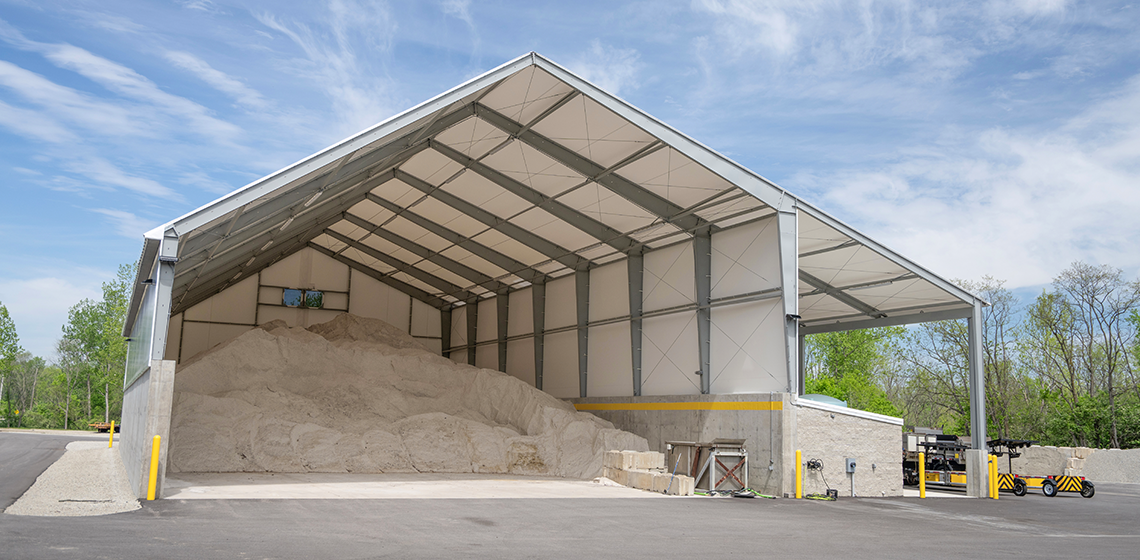
Red Tail Ranch Equestrian Center
30,800 sq ft Fully Enclosed Riding Arena
Red Tail Ranch features a top-tier fabric riding arena by Legacy Building Solutions. Discover our custom design and build process today!
View Case Study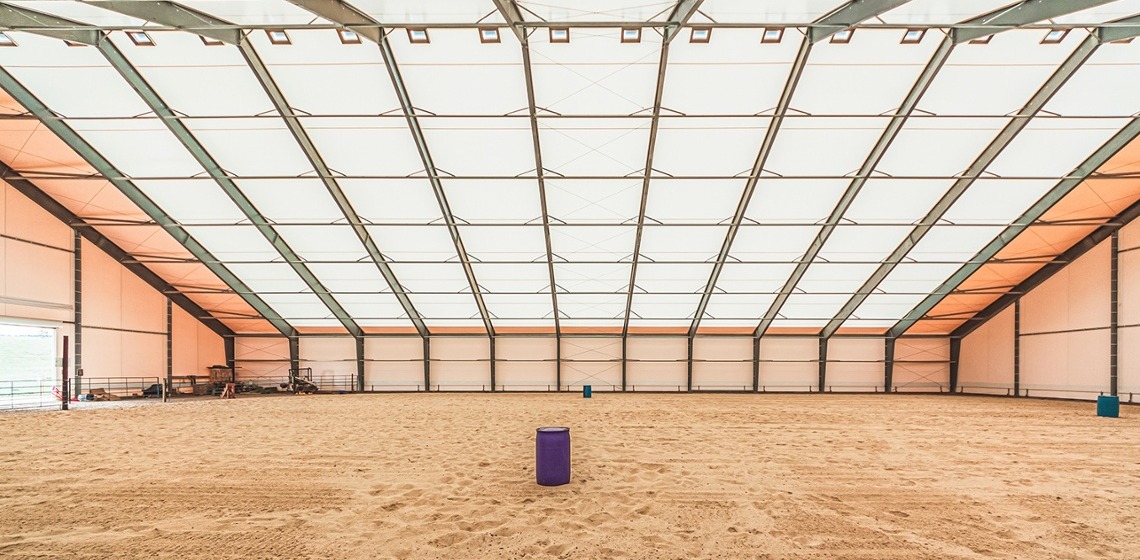
Rota Naval Base
Two 10,000 sq ft Helicopter Repair Hangars
The Naval Air Base in Rota, Spain partnered with Legacy for two 10,000 sq ft aviation hangars
View Case Study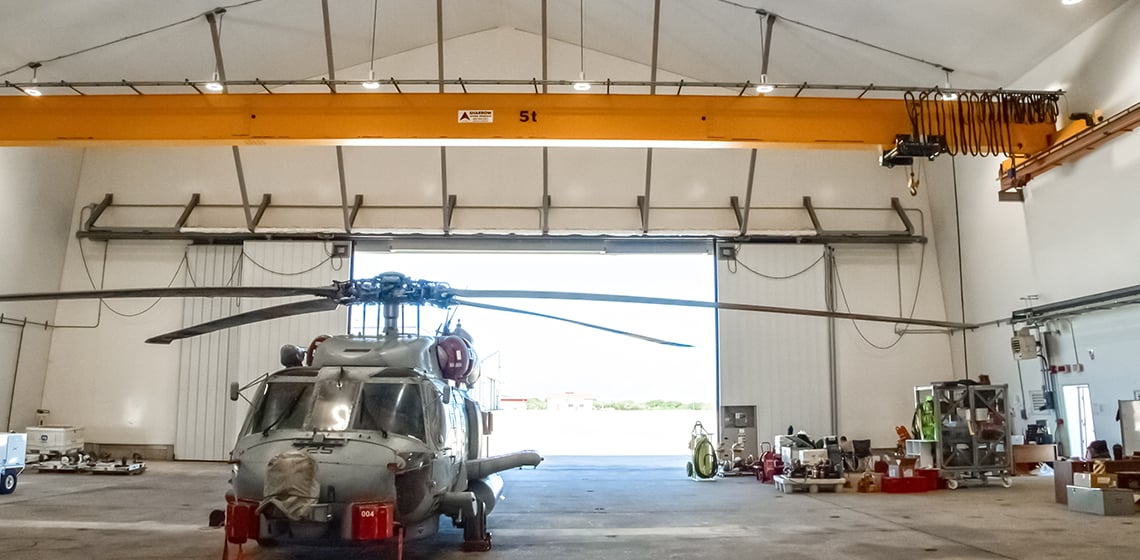
SMM Scrap Metal Recycling
21,975 sq ft Material Separation and Storage
State regulations required a three-sided structure, but it was built fully enclosed with sidewall doors, allowing for future compliance if needs change.
View Case Study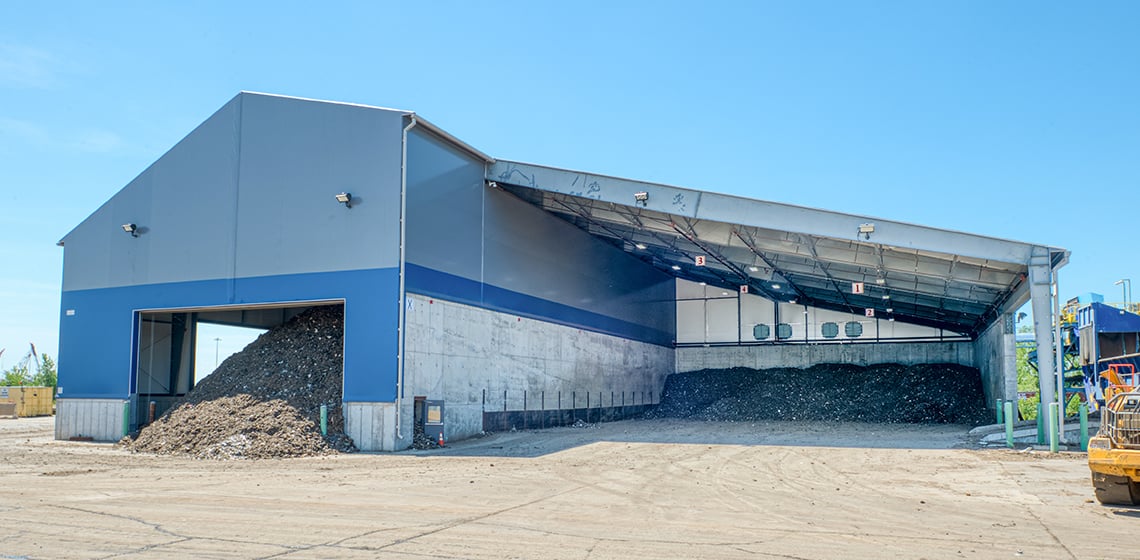
Bethany Lutheran College
66,800 sq ft Student Activities Center
Experience Bethany Lutheran College's Student Activities Center, where sports and recreation thrive. Explore our facilities and vibrant campus environment.
View Case Study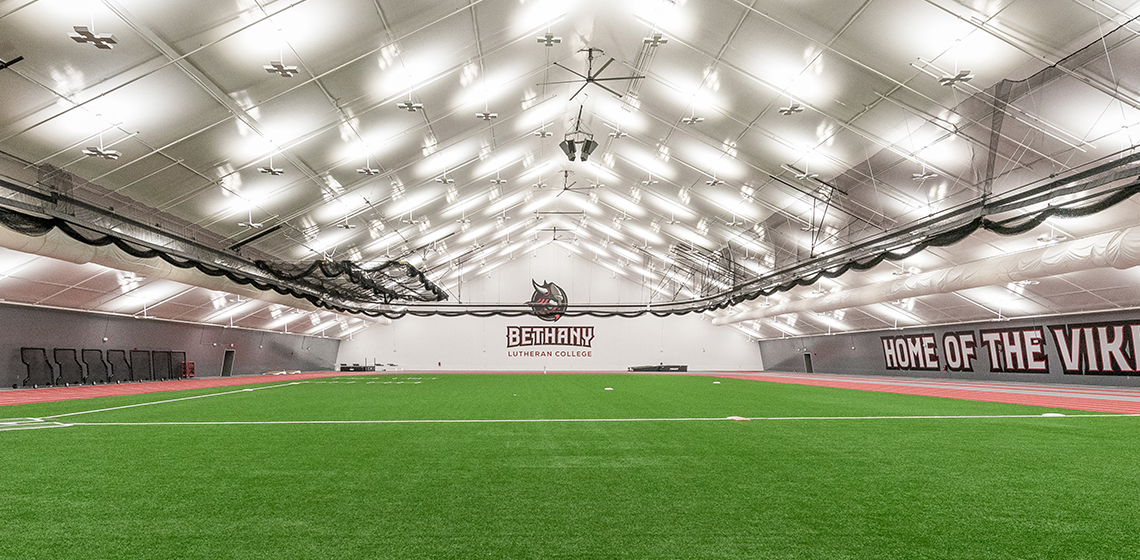
The DeLong Company, Inc.
69,600 sq ft DDGS Storage Facility
The DeLong Company and Legacy built a 69,600-ft DDGS export facility, opening Wisconsin to new agricultural markets.
View Case Study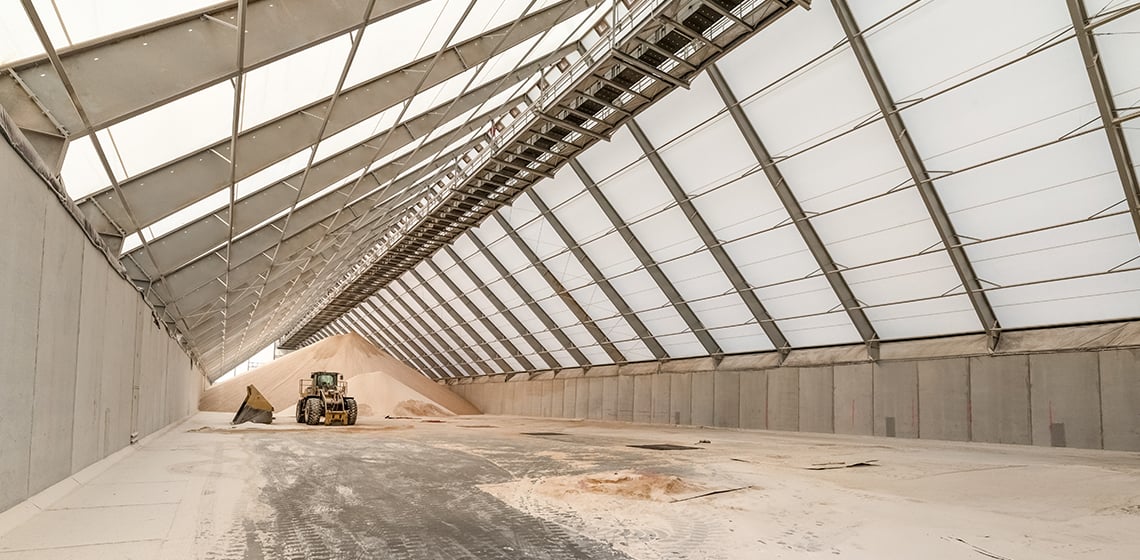
Camp Walden
9,600 sq ft sports & recreation project in Diamond Point, NY
Camp Walden is a 9,600 sq ft sports & recreation project in Diamond Point, NY, designed to support seasonal and year-round programming with durable, activity-friendly infrastructure.
View Case Study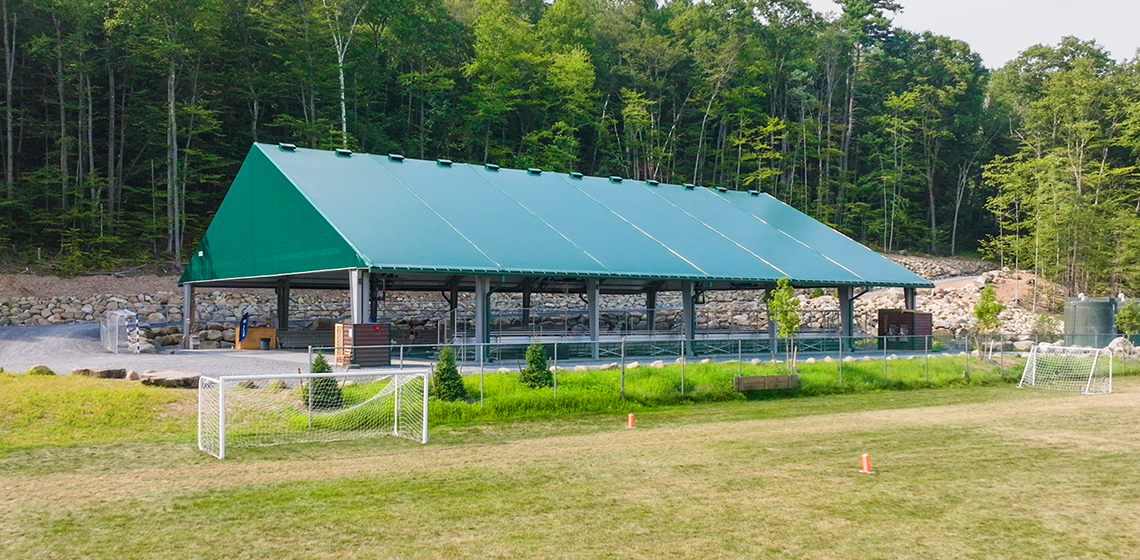
Clermont County
12,600 sq ft
The Clermont County facility is a 12,600 sq ft municipal salt storage building, located in Batavia, Ohio.
View Case Study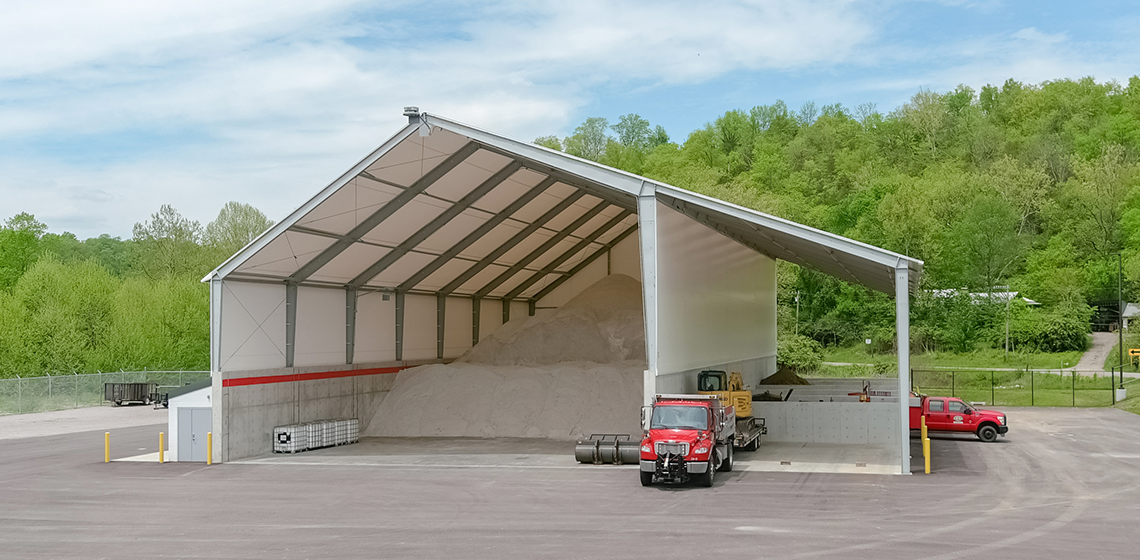
Ellington Racquet Club
44,880 sq ft USTA Tennis & Pickleball Facility
The Ellington Racquet Club is a 44,880 sq ft USTA Tennis & Pickleball Facility, located in Ellington, CT.
View Case Study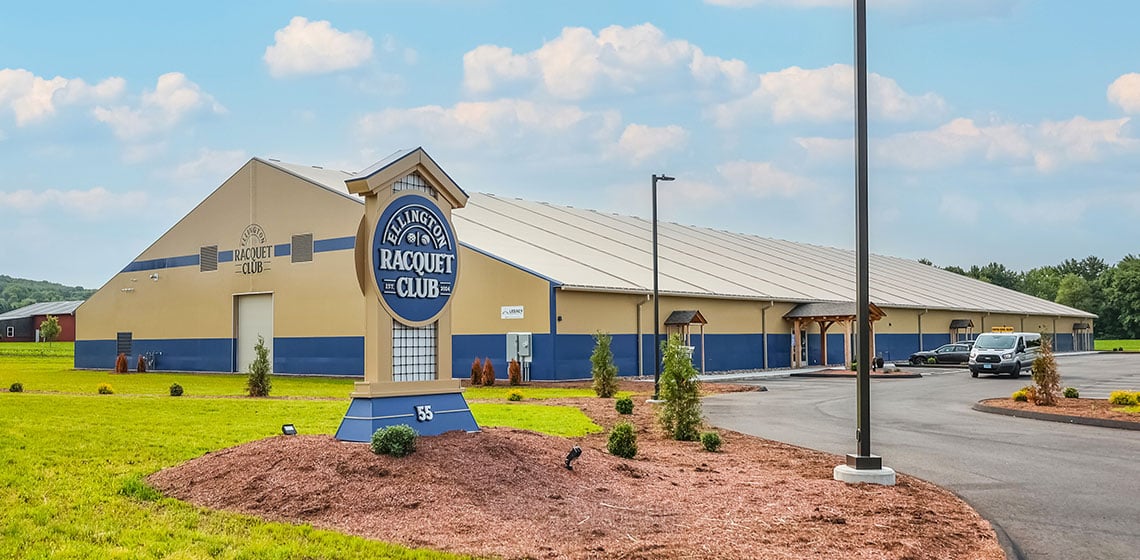
Ashe County
32,200 sq ft equestrian facility in Jefferson, NC
Ashe County is a 32,200 sq ft equestrian facility in Jefferson, NC. The project supports riding, training, and boarding operations with durable, horse-friendly infrastructure.
View Case Study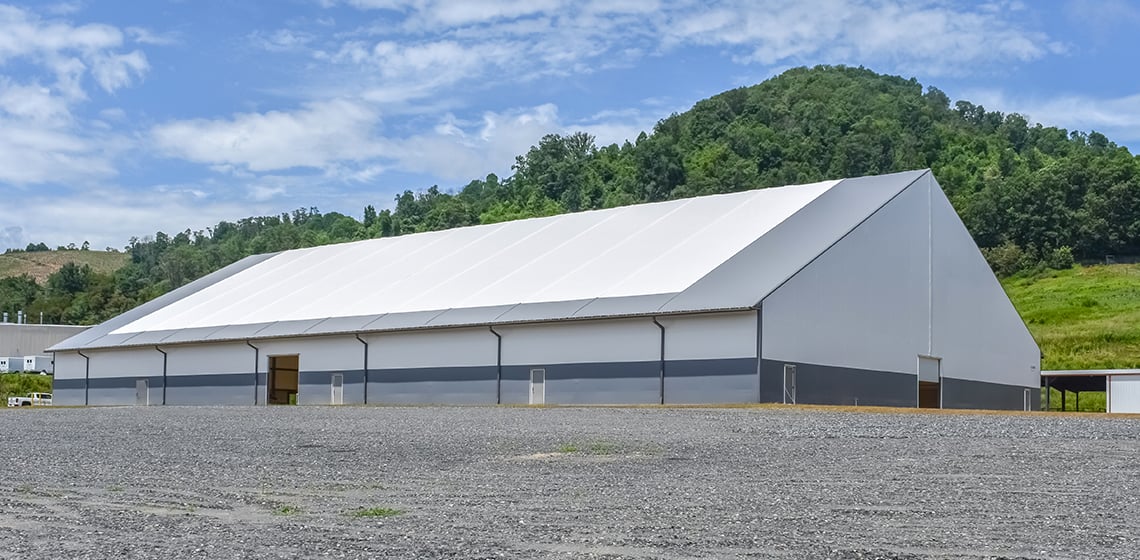
Martin Luther College: Betty Kohn Fieldhouse
36,000 sq ft College Fieldhouse
Betty Kohn Fieldhouse | Explore Legacy's innovative fabric design and construction for sports and recreation at Martin Luther College.
View Case Study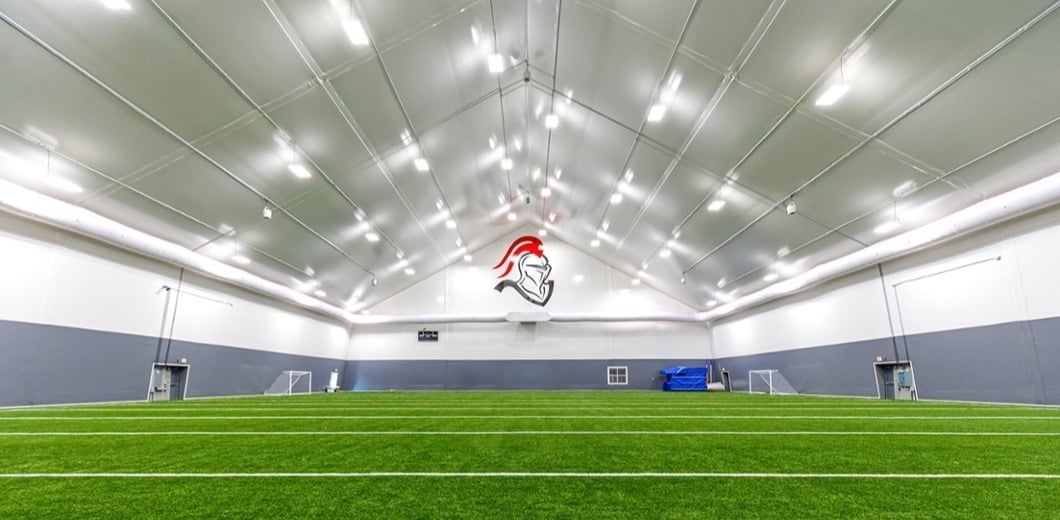
We've Got You Covered
Legacy has a reputation for being forward-thinking, innovation pushing, and leader in excellence. We share our stories and principles to highlight safety and the best building practices in our industry regularly. Stay in the know by subscribing to any combination of our efforts:












