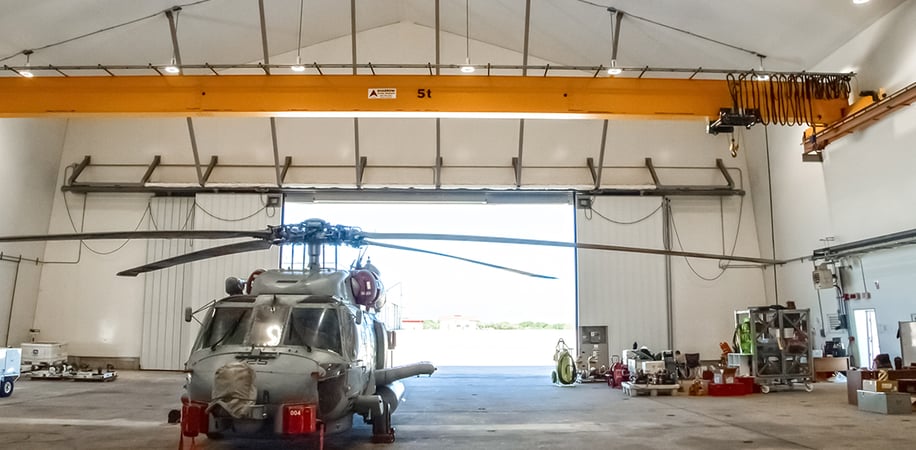The Rundown
The U.S. Navy was standing up a brand new helicopter squadron in Europe, and they needed maintenance hangers. The base is in Rota, Spain and is owned by the Spanish government, but the U.S. Navy also uses the base for its aircraft. It’s a partnership that works for both countries, and Legacy was proud to be part of it.
Initially the idea was to build one building, 100 ft by 100 ft. As plans came together, the U.S. Navy decided to order two identical structures. One of them has a bridge crane with a 5-ton capacity supported by the I-beam frame that Legacy is known for. The second building is identical and was designed to be “crane ready” so that if the building owners want to add another crane later, they can. Both are classified as MRO hangars.
Feature Details
- Two buildings, each 100 ft x 100 ft (20,000 total sq ft)
- EpoxxiShield™ Standard frame finish on rigid steel frames
- White ExxoTec™ Elite PVC fabric cladding on exterior
- Interior is insulated and lined with white ExxoTec™ Pro PVC cladding
- 18-in overhangs with black mesh soffits
- Each structure has a bi-parting, bottom rolling hangar door on one endwall, as well as personnel doors on opposite endwall and sidewalls
- Each building is designed to support a 5-ton overhead crane
- Gutters and downspouts installed on both buildings for water mitigation
- Lighting and ventilation systems supported by the frames in both buildings
- Installed by Legacy crews
- 3.8 psf ground snow load, 114 mph wind speed, exposure C, seismic D
Industry
Aviation, Military
Size
20,000 sq ft
Location
Base Naval de Rota, Spain
Year
2019


