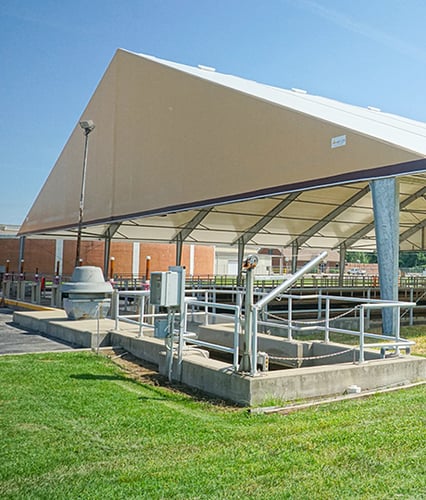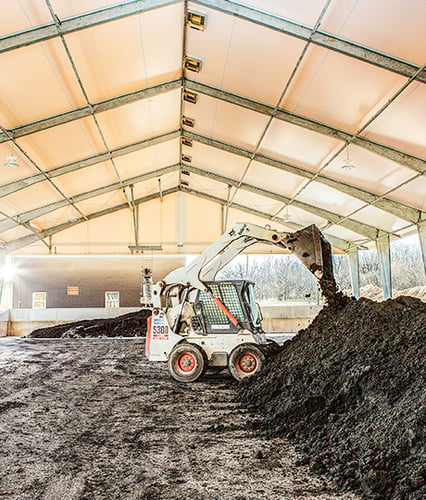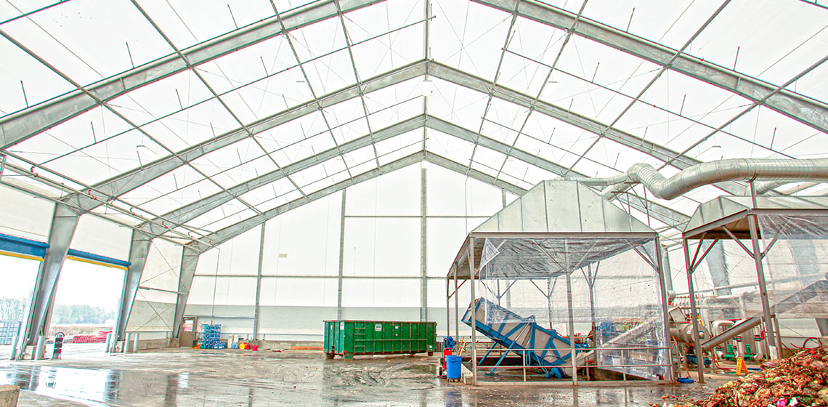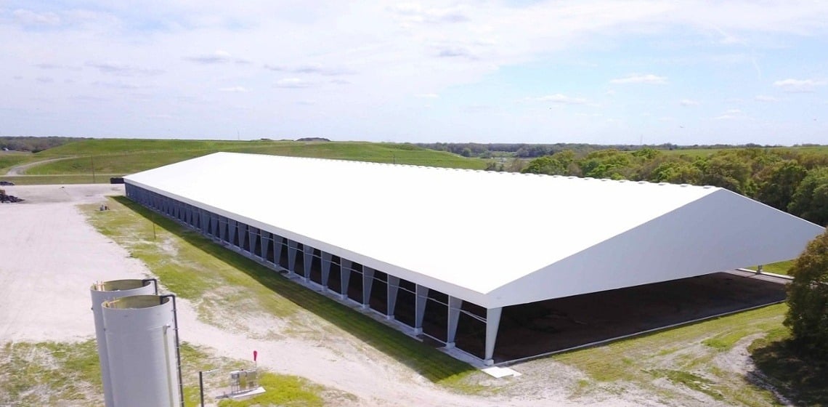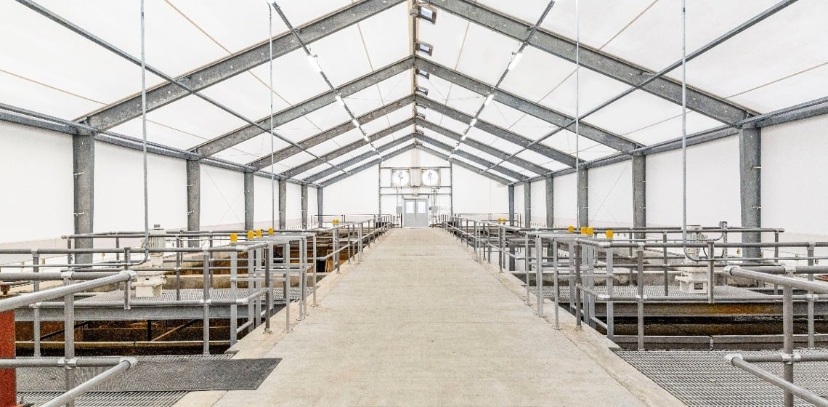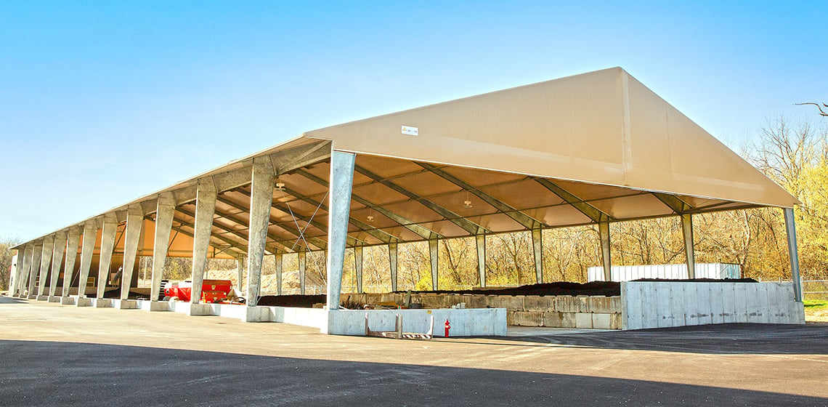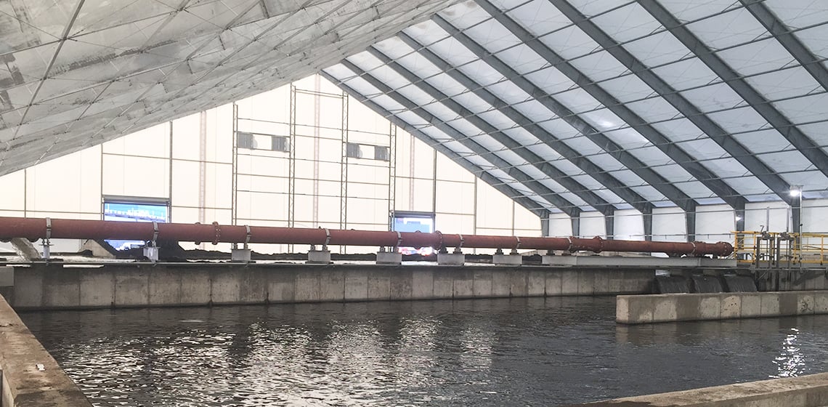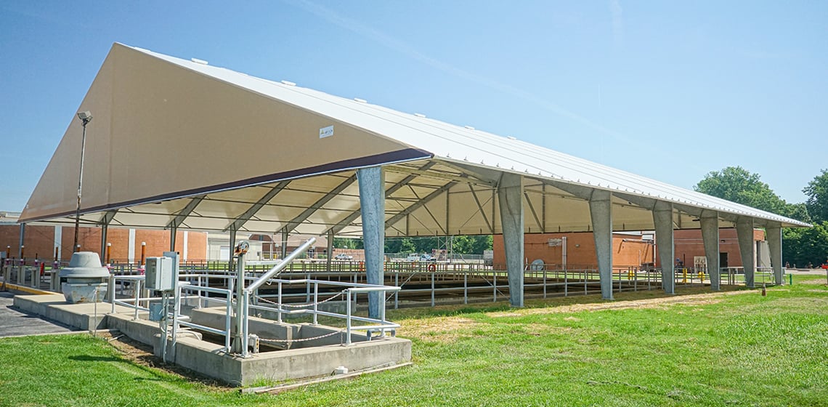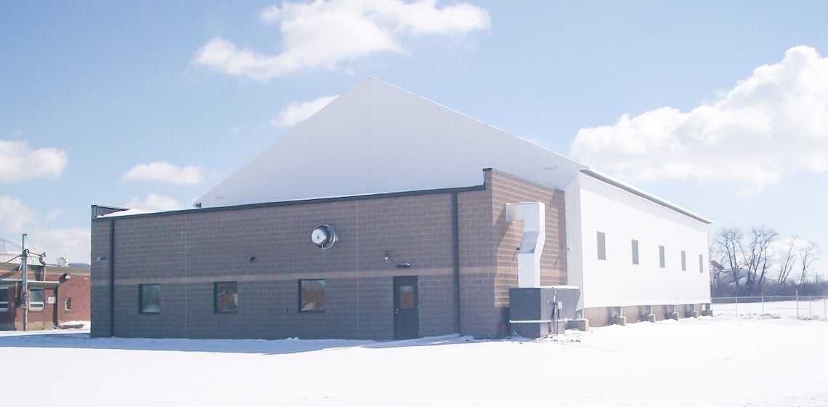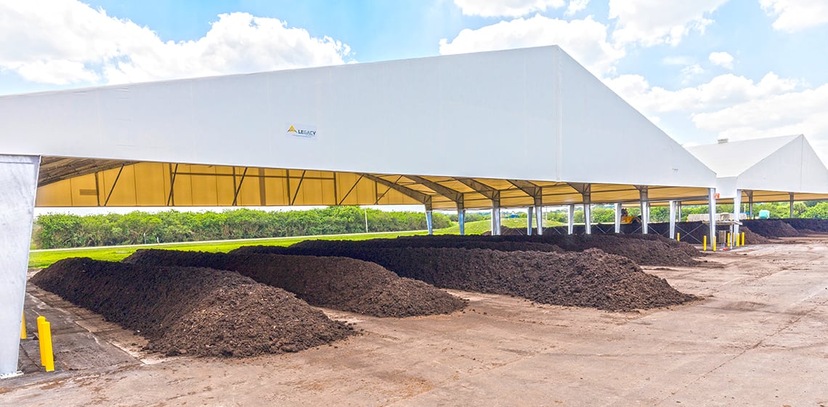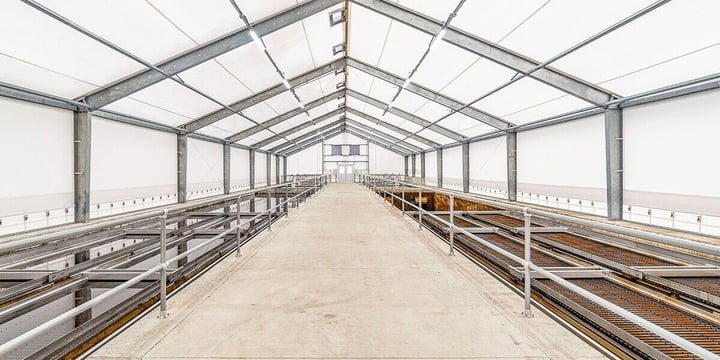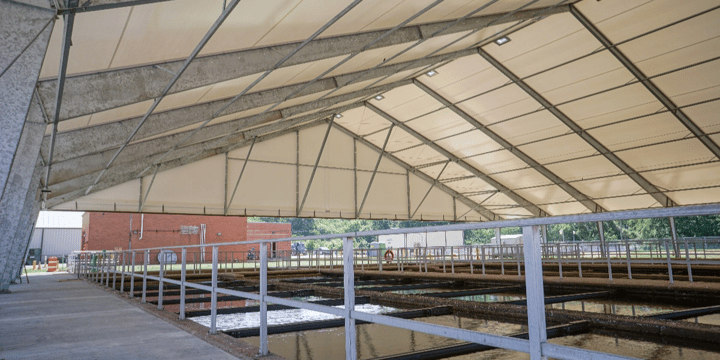Legacy tension fabric buildings are ideal for waste management facilities, designed for maximum durability, efficiency, and air quality control. Our buildings can be fully enclosed, have a pavilion style that is open all around, or have any variation of partial walls. They can be built from the ground up or designed as a retrofit cover to upgrade and protect existing exposed equipment.
The white ExxoTec™ fabric creates a natural energy-saving environment in enough diffused natural light for safe storage and daytime operations. Customized fabric buildings can create negative air pressure for hazardous waste decontamination and volatile containment, which also controls orders and emissions.









