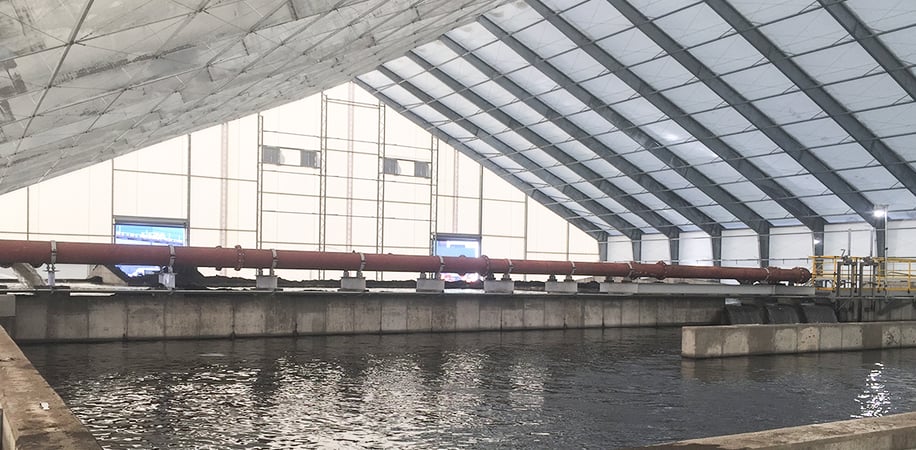The Rundown
This bottom ash dewatering facility was designed, manufactured and installed by Legacy crews – including doors, LED lighting and ventilation. Crews installed the building over existing equipment. Eave extensions and a powered ventilation system provide six air turns per hour.
Feature Details
- Building size: 220 ft x 240 ft
- Hot dip galvanized steel frame and components
- Flame-retardant polyethylene fabric
- Passive and active exhaust ventilation system for six air-turns per hour
- 36-in eave extensions with icebreakers
- Eight 22,370 cfm exhaust fans
- Twenty 3,000 cfm passive peak mounted exhaust vents
- Personnel and overhead roll-up doors supplied and installed by Legacy
- Thirty six high-bay LED lights supplied by Legacy
- Additional framed heating system exhaust portals
- Installation over active process bunkers and existing piping
- Project completed on time and on budget
- Designed for 40 psf ground snow, 115 mph wind – 3 second gust
- Building use: Interim system enclosure for bottom ash dewatering at a coal fired power plant
Industry
Oil Gas & Energy, State & Municipal, Waste & Recycling
Size
52,800 sq ft
Location
Stanton, ND
Year
2015


