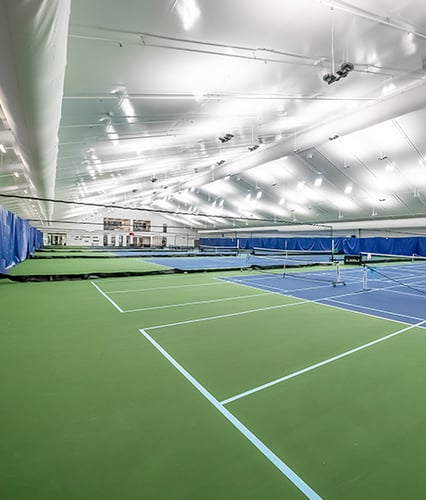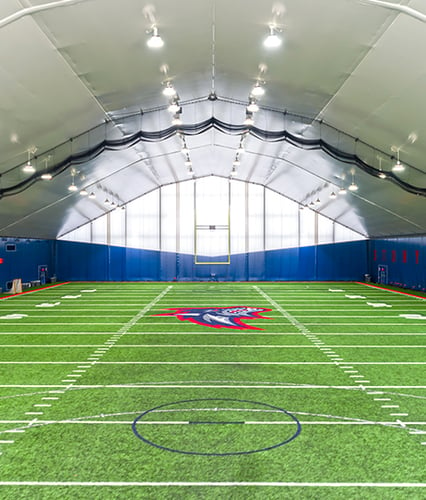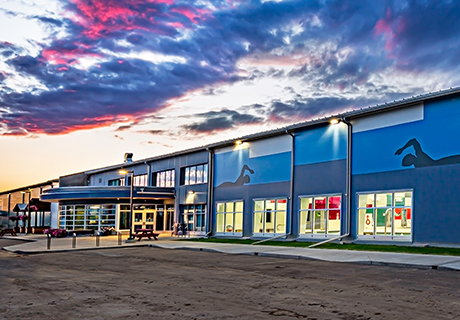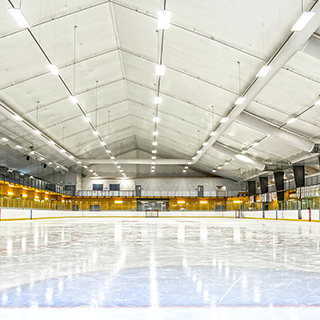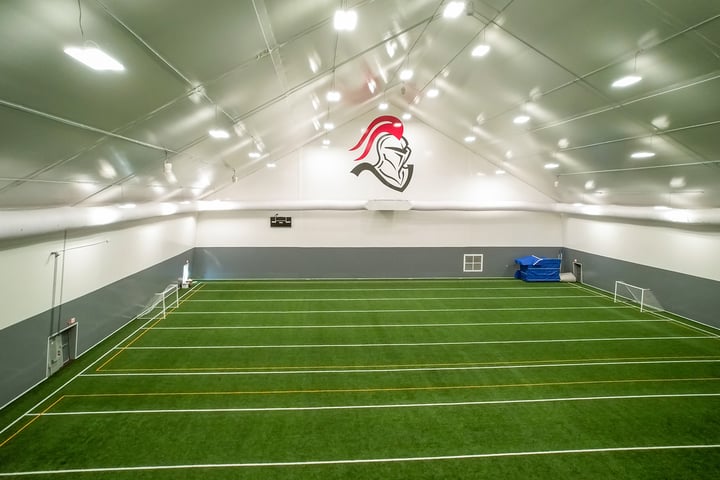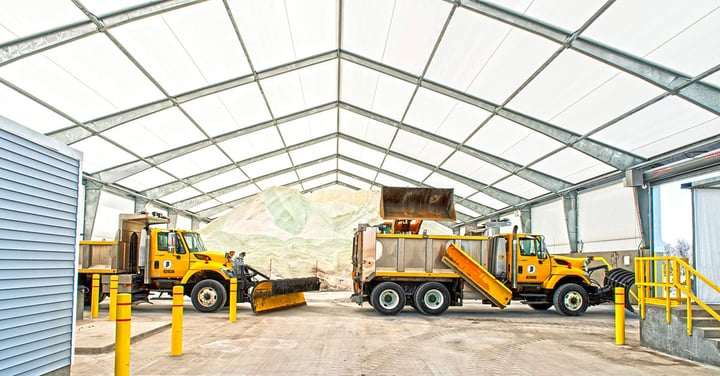Sports & Recreation
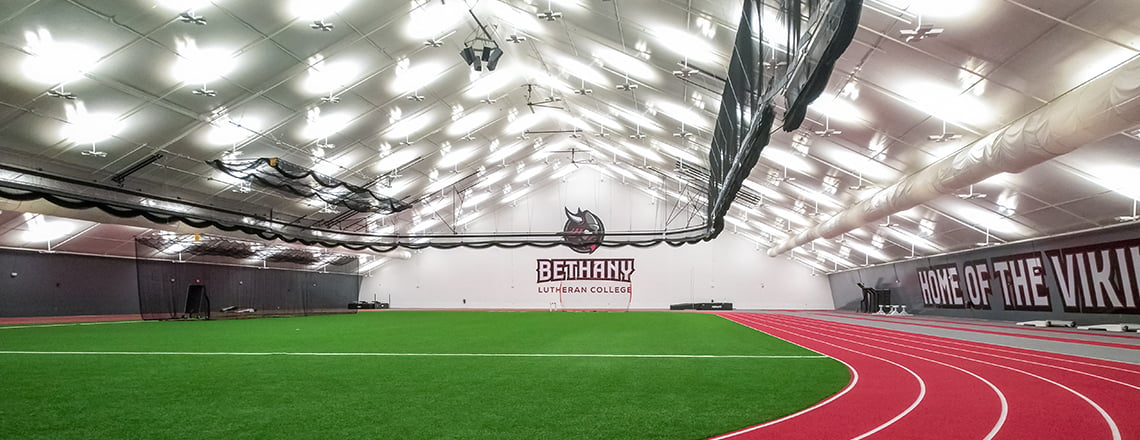

Fabric Buildings for Sports and Recreation—It’s All About The Athletes
Some of our most beautiful and complex projects have been designed and built for the sports world. From football to tennis to swimming, our custom-designed structures meet the specific needs of players, coaches, and sports facility managers. But this is just the beginning.
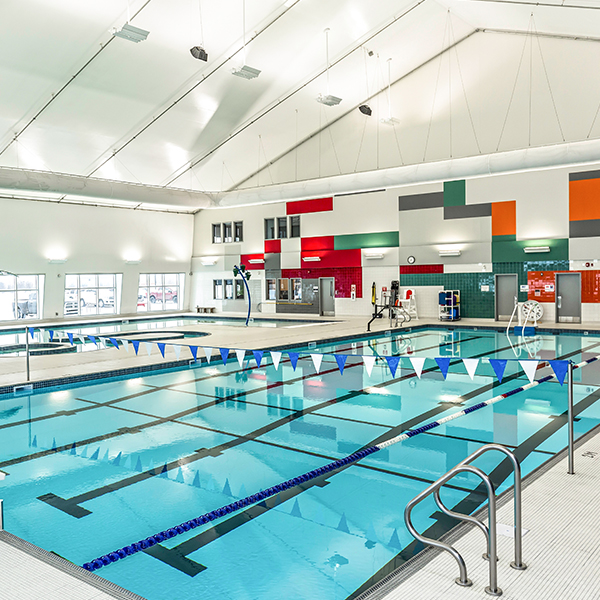
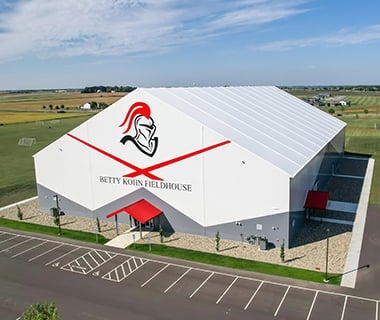
Schools, colleges, public entities, and private organizations are creating multi-purpose recreational facilities that enhance campus and community life by offering all sorts of activities in a single location. Every project is unique, but with 100% custom design, Legacy tension fabric structures are the ideal choice for any multi-use sports complex or rec center.
The weather outside might not always be perfect, impacting practice or performance, but inside our tension fabric structures, this is never a worry. Our fabric cladding makes for beautiful, low-maintenance, crisp exteriors and bright interiors with wonderful acoustics.
Tension Fabric Athletic Buildings
Sports Arenas
Any sport can benefit from being played indoors. Out of the elements, athletes can get in more practice, leagues can schedule more games, and recreational users can exercise and play all year round. A fully enclosed facility provides comfortable usability when the weather is bad and protection from sun and heat in summer.
Different sports have different requirements, but unobstructed space and high ceilings are common.
Good lighting is essential, especially when you consider the fact that most sports are typically played outdoors in full sunlight.
Whether you call it an arena, stadium, sports complex, or field house, fabric buildings are the most versatile solution for any sports venue. They can house a single sport–say, a tennis club–or any combination of fields, courts, and/or pools.
State-of-the-art sports venues also need ancillary facilities that add comfort and functionality, such as:
- Batting cages
- Indoor tracks
- Fitness centers
- Mezzanine for exercise equipment, a track, or viewing area
- Locker rooms
- Lounge areas
- Kitchen or concessions
Legacy fabric buildings offer distinct advantages compared to inflatable sports domes and traditional buildings. What does that mean for your project?
- 100% custom design down to the last detail, whatever your specs and usage requirements.
- Rigid steel I-beam construction allows for any length, width, peak height, or sidewall height, with clear spans of more than 300 feet. This sturdy framework supports loads such as HVAC, fire suppression, sound systems, and sports-related accessories like scoreboards, nets, and goalposts.
- Our ExxoTecTM fabric is very strong but still flexible, so it can fend off hits from errant balls or equipment. It is thermally neutral so it doesn’t transfer cold or heat the way concrete and steel do. In white, the fabric has 12% translucency that brings plentiful natural light indoors. In fully insulated buildings, the interior white fabric lining brightens artificial lighting.
- Superior acoustics mean coaches and players can hear one another without having to shout.
- Statement-making aesthetics can show off official colors, logos, or other motifs.
- Minimal building maintenance
Your athletes and coaches will love their tension fabric sports venue. And they’ll be enjoying it sooner because, no matter the size, time to completion for Legacy fabric buildings is significantly shorter than with traditional brick-and-mortar construction.

Broader Use Recreational Facilities
Everything that makes Legacy fabric buildings ideal for sports facilities makes our buildings equally impressive for non-sports activities. It’s all about versatility. Fabric buildings can easily accommodate smaller, more intimate areas as well as activities that also require large, open areas and high ceilings.
Add space for other activities to your sports complex, or build an entertainment facility dedicated to one or more non-sports activities such as:
- Conferences or convocations
- Special events such as dinners, concerts and theatre performances
- Casino
- Community gathering place for any number of activities
- Faculty or student group meetings
Our fabric buildings are 100% custom-designed. You can achieve your desired specs for functionality, special features, and long-term ROI, thanks to:
- Rigid steel clear span construction
- Fabric cladding with exceptional durability, thermal, visual, and acoustic properties
For public and private organizations, the ability to attract and serve diverse users makes the building an even more cost-efficient investment. It can serve as a community focal point or bring in additional revenue streams to help cover ongoing operations costs.


Our Process
Whether you have a complete building spec or just an idea in mind, our team will lead you through the design process with expertise and efficiency.
Our in-house engineering team leads the charge on creative solutions that benefit all project stakeholders—namely you.
Legacy is an end-to-end manufacturer, meaning your project will be built right on site in our 87,000 sq ft facility in St. Cloud, MN.
Now to the good stuff. Your installation benefits from our safe, effective process in one of two ways—your Legacy rep onsite with local crews or full install services.
Case Study
River Cree Resort & Casino
29,680 sq ft Multi-Purpose Casino and Entertainment Facility | Enoch, AB
River Cree Casino's fabric structure offers superior acoustics and clear, multi-level spaces. Learn more about River Cree Resort and Casino here.
View Case Study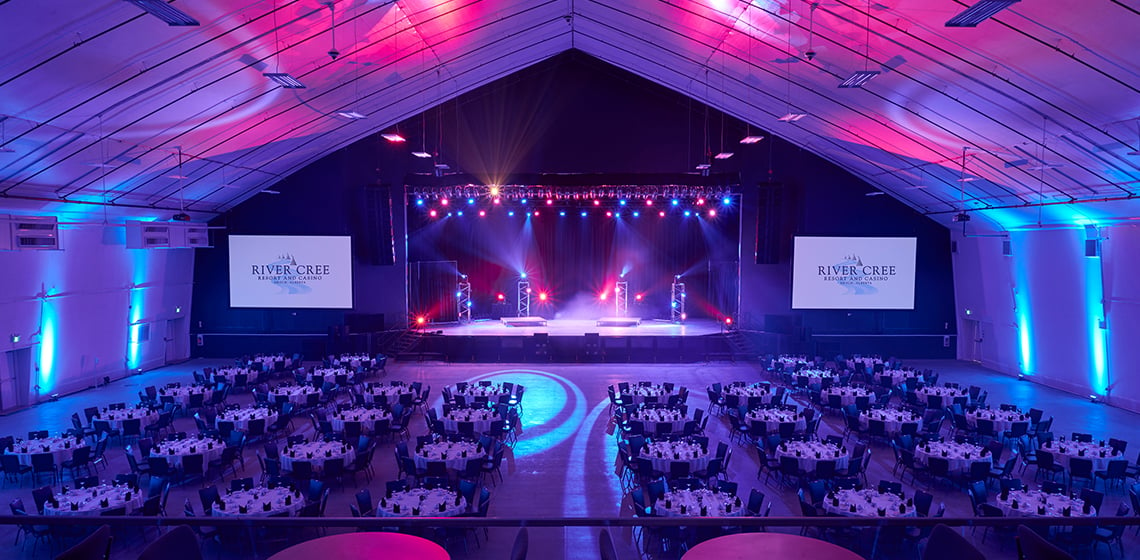
Fox Creek Multiplex
58,363.8 sq ft Community Sports and Event Center | Fox Creek, AB
Fox Creek Multiplex features is a Legacy fabric structure, housing an ice rink, pool, gym, and community center, providing a versatile space for sports and events.
View Case Study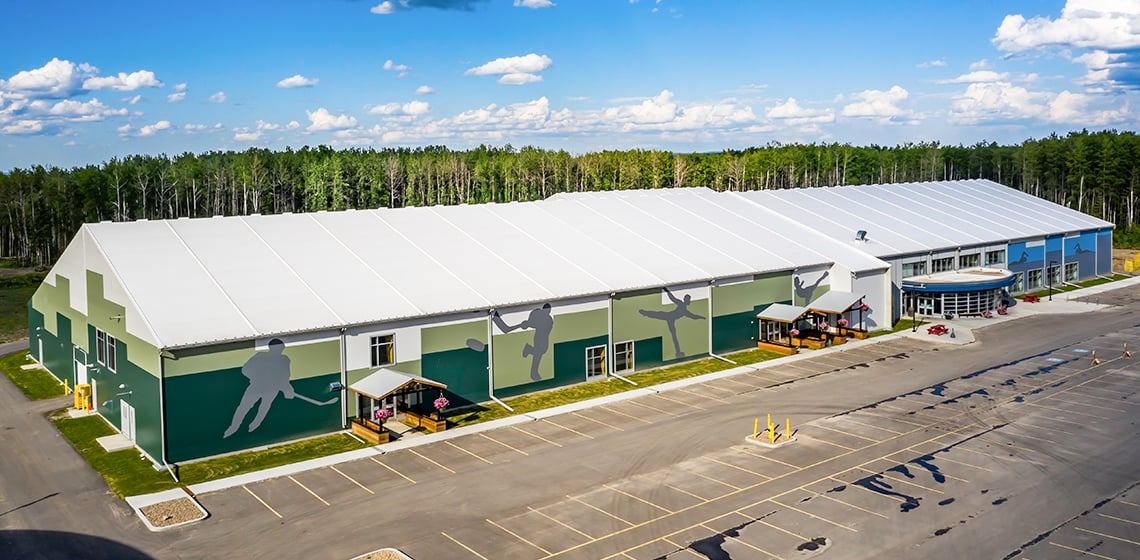
Stony Brook University College Athletic Facility
58,275 sq ft Tension Fabric Building for College Athletics | Stony Brook, NY
Stony Brook Athletic Facility: Explore Legacy's innovative fabric structure design and build process for Stony Brook University.
View Case Study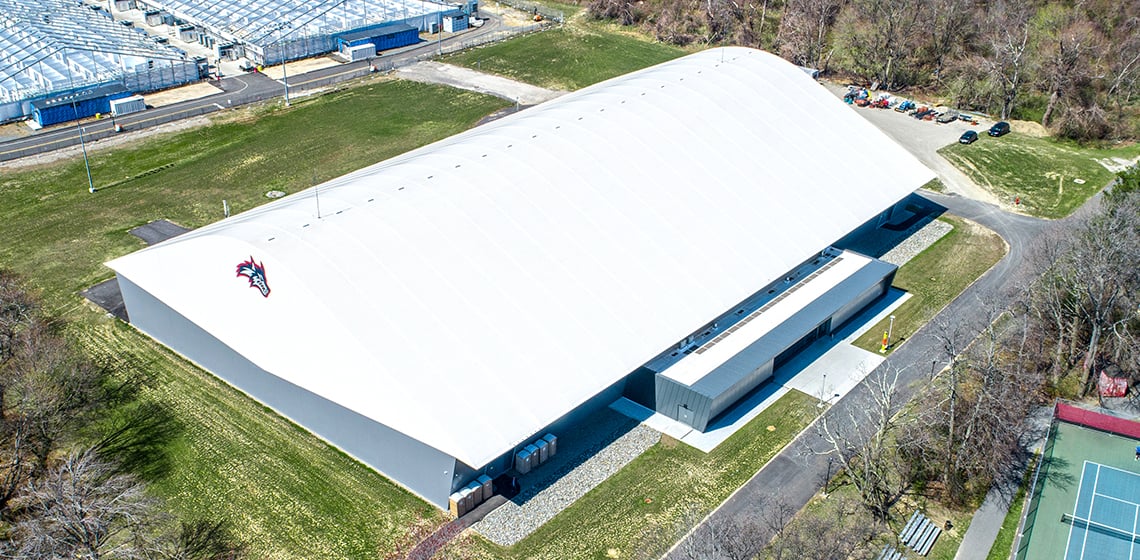
Westwood Tennis Center
15,123 sq ft Indoor Tennis Center
Explore the benefits of fabric structures and the cost of fabric buildings. Request a quote for fabric building price from Legacy Building Solutions.
View Case Study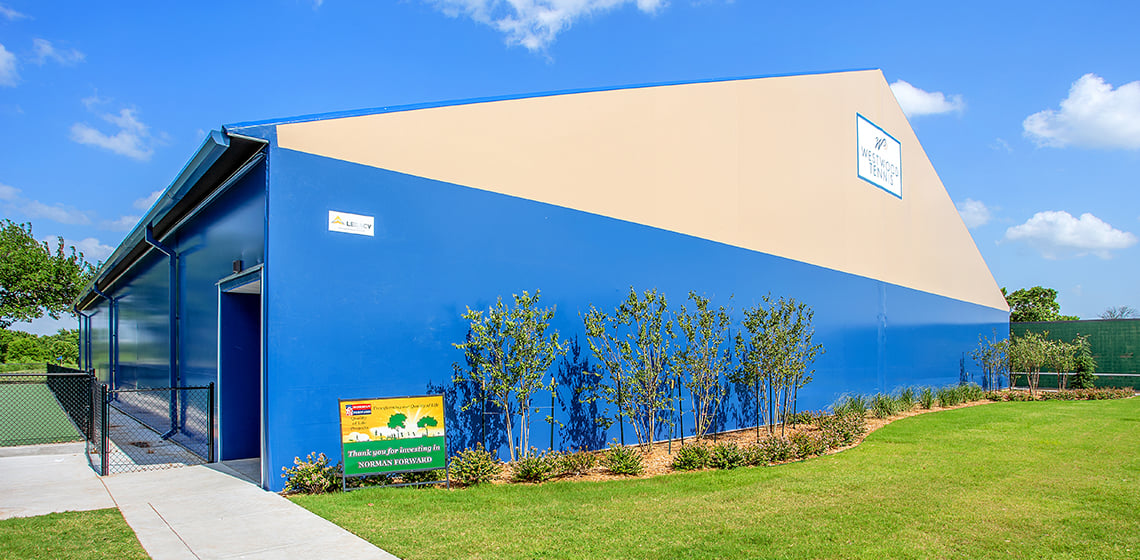
Vulpes Recreation
9,800 sq ft Private Sports Facility
This private multi-sport facility includes a main volleyball floor, an exercise mezzanine, a kitchen and more.
View Case Study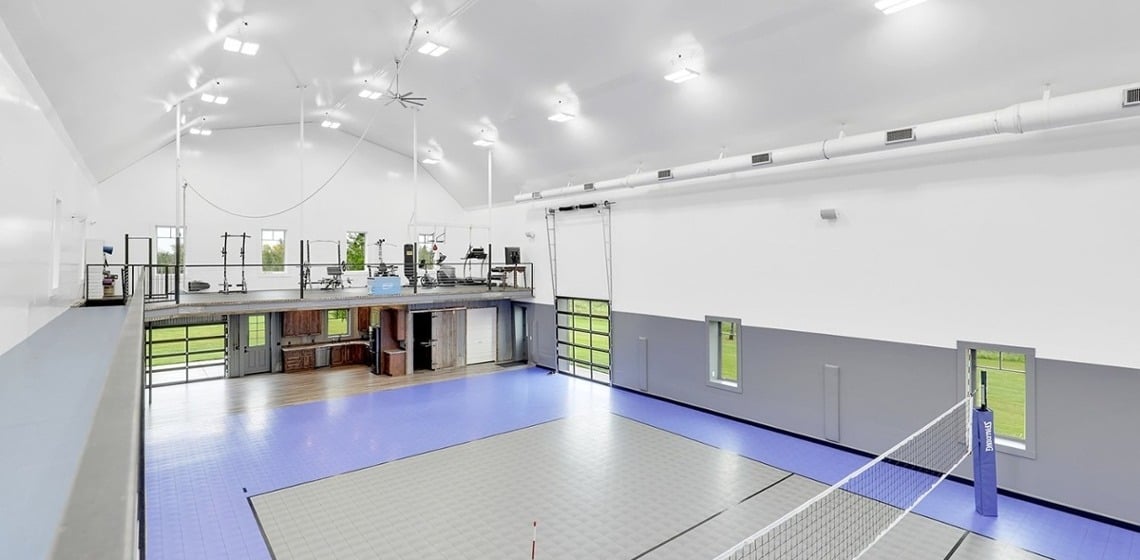
Pacific Football Club
Indoor Soccer Training Facility
The largest fieldhouse in British Columbia
View Case Study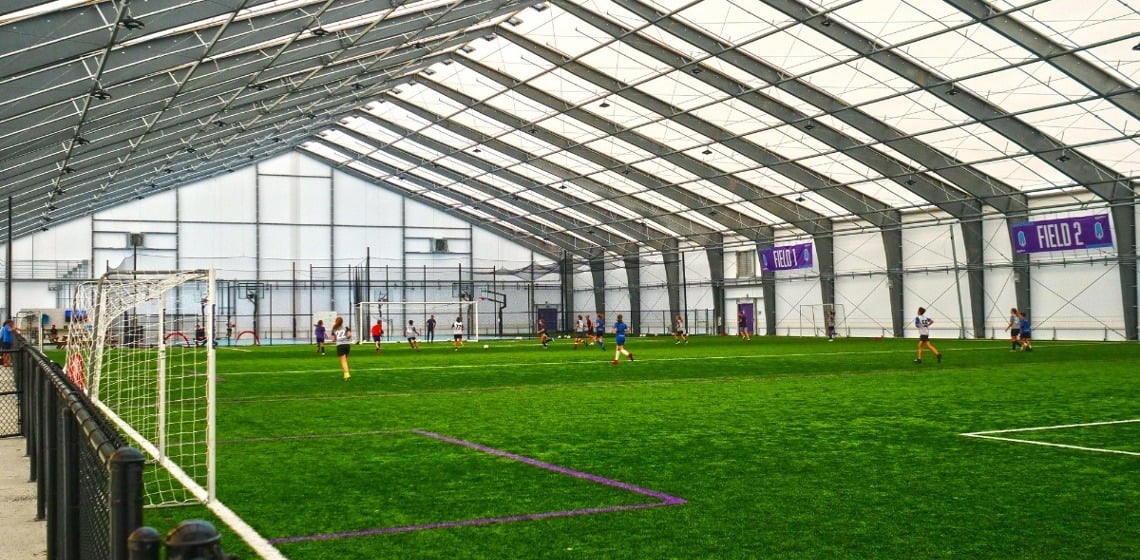
Bay Club Tennis & Pickleball
90,000 sq ft Tennis and Pickleball Facility
Bay Club South San Francisco boasts 90,000 sq ft of tennis, pickleball, fitness, locker rooms, and a 1,000 sq ft member lounge for ultimate recreation.
View Case Study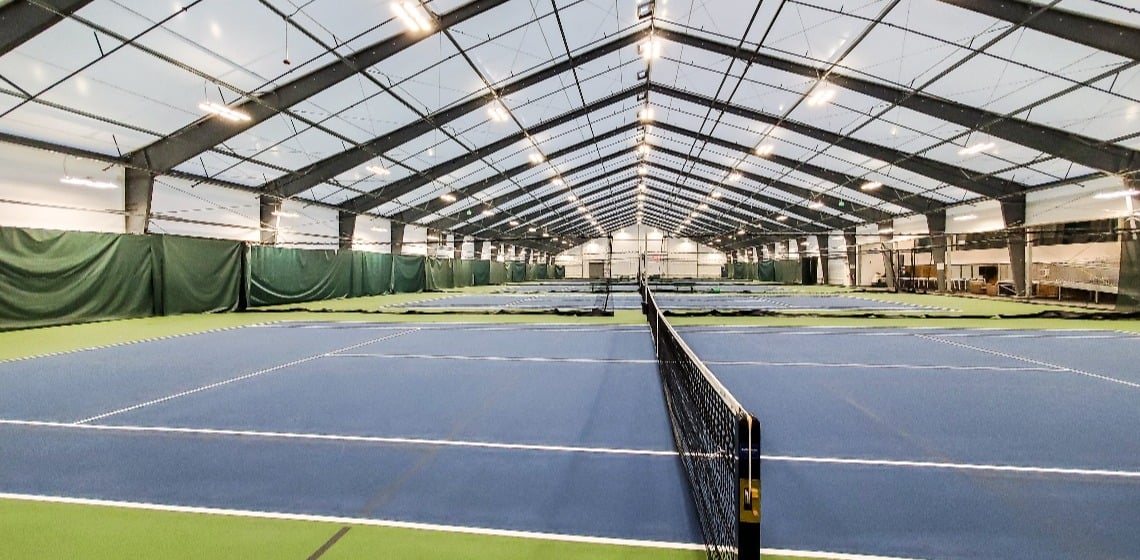
Martin Luther College: Betty Kohn Fieldhouse
36,000 sq ft College Fieldhouse
Betty Kohn Fieldhouse | Explore Legacy's innovative fabric design and construction for sports and recreation at Martin Luther College.
View Case Study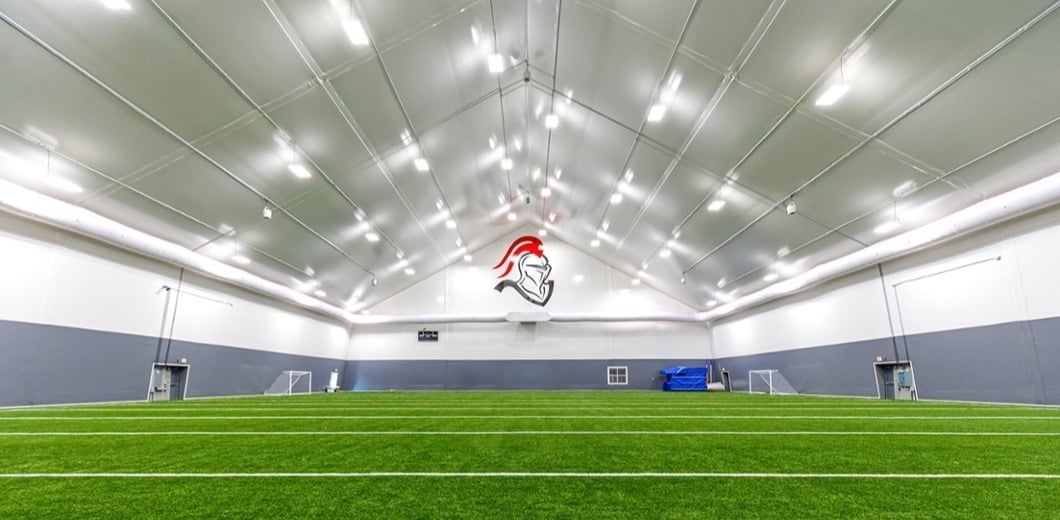
Bethany Lutheran College
66,800 sq ft Student Activities Center
Experience Bethany Lutheran College's Student Activities Center, where sports and recreation thrive. Explore our facilities and vibrant campus environment.
View Case Study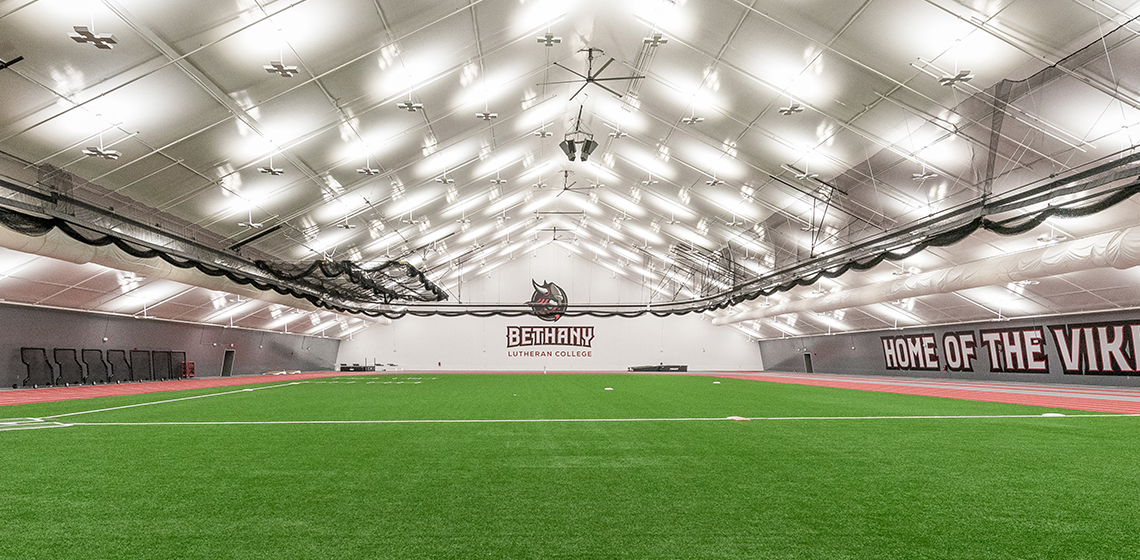
Sports & Recreation: Rogers Tennis Club's Fabric Building Project
48,000 sq ft Indoor Tennis Facility
Explore the state-of-the-art indoor tennis facility at Rogers Tennis Club, meticulously constructed by Legacy for an exceptional tennis experience
View Case Study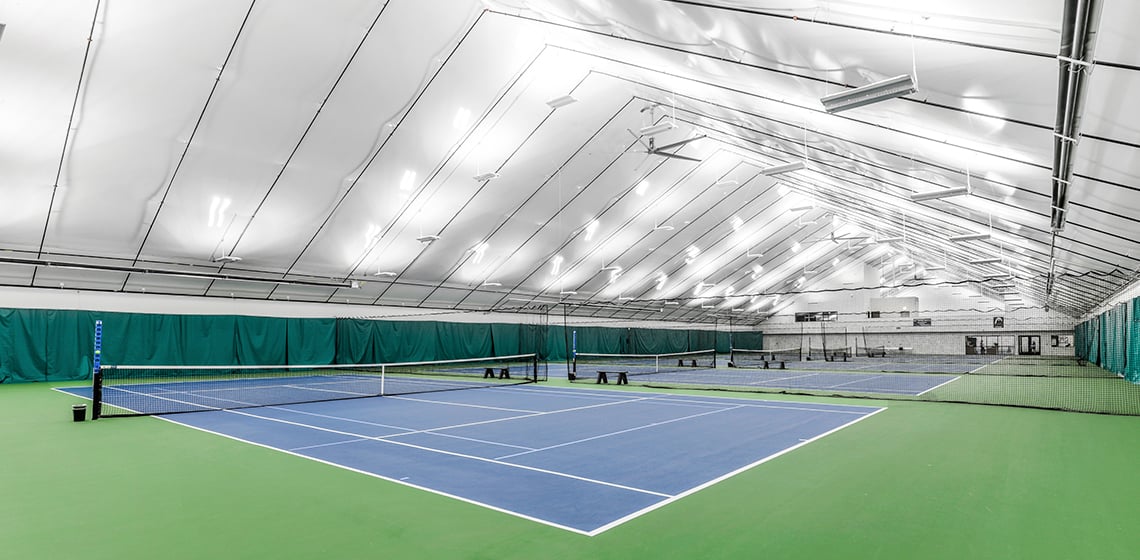
The Courts of McKinney
47,125 sq ft Indoor Tennis Courts
The Courts of McKinney is a 47,125 sq ft indoor tennis facility with six insulated courts, durable fabric cladding, ventilation, and year-round playability.
View Case Study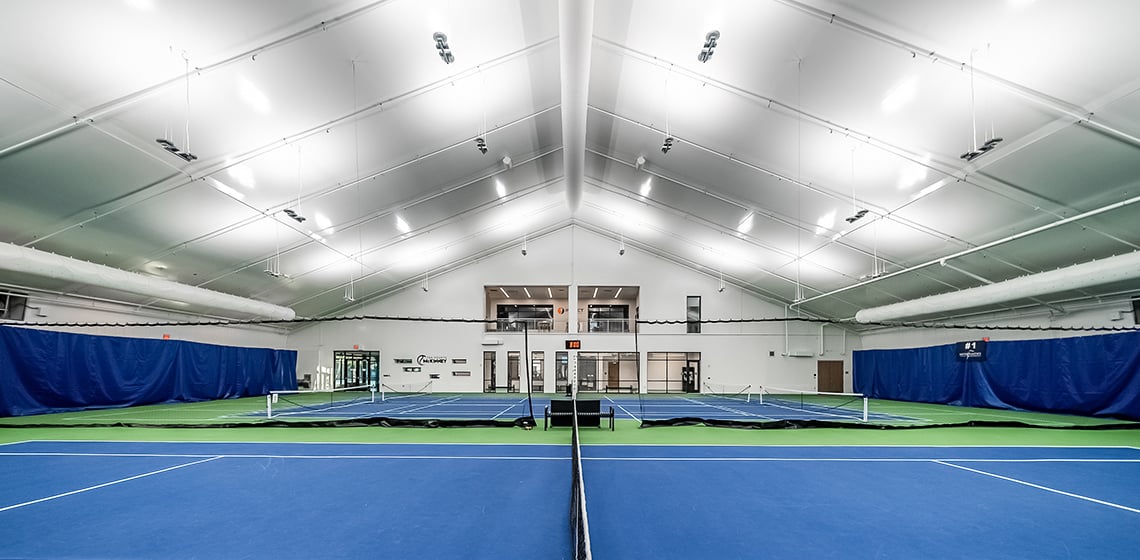
Texas A&M University
125,217 sq ft Indoor Track & Field Facility
The R.A. "Murray" Fasken '38 Indoor Track features a tension fabric structure, combining modern aesthetics with top functionality for athletes and fans.
View Case Study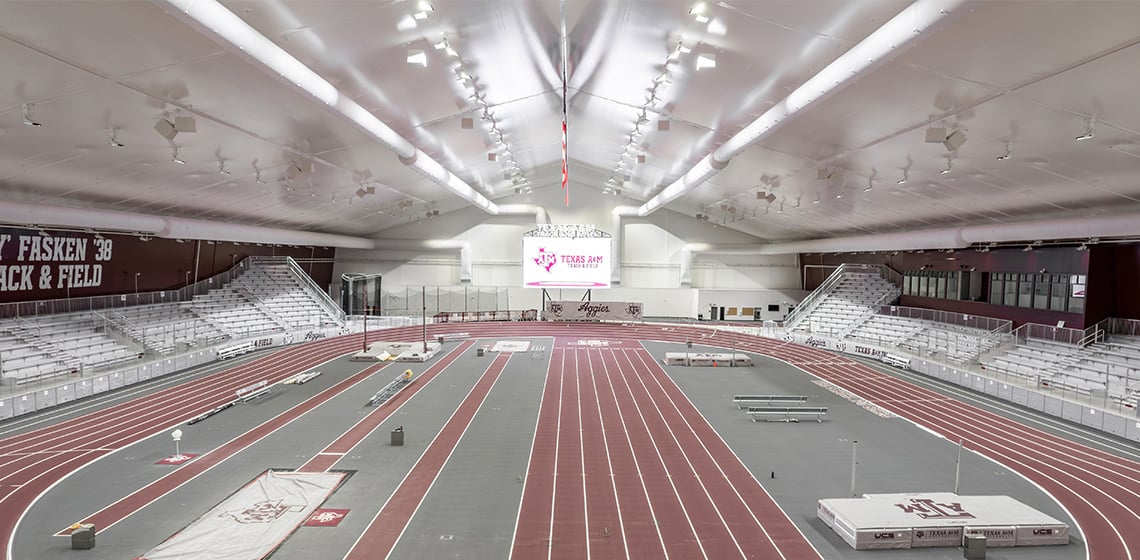
Testimonials
The building allowed us to get everything we wanted for the price we could afford.
We are really happy with everything it’s provided for our community, including the lifestyle changes. We attracted 30 new kids to our school, which is really big for our town. And we feel that building is one of the main reasons for it. The building allowed us to get everything we wanted for the price we could afford.
The building provides a unique environment for attending a concert.
And the sound quality inside is amazing. It's a terrific venue.
It was a breath of fresh air.
No one was really expecting your guys to install it as fast as they did. Once we got to that point where it was time to put the steel up and putting the fabric up…it was a breath of fresh air.

Start Your Project
Partnerships Equal Structural Integrity
Whatever your industry, project, and desired application, the Legacy team of engineers will make your vision a reality. Start your project with the team who will finish strong—like our partnership.

