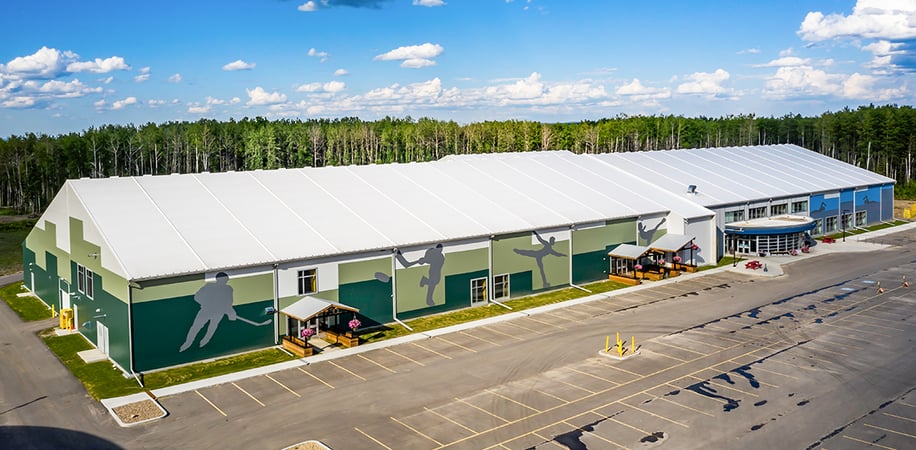The Rundown
Fox Creek Multiplex is one of our biggest, most complex projects ever. In one building it encompasses a full-scale hockey arena, an aquatic center and the community administration center. In the adjacent building we added a field house and fitness center, just for good measure. This project has it all: mezzanines, second floors, walking tracks, dressing rooms, a restaurant, offices, a day care center and community meeting rooms. If you can’t tell, we are slightly proud of this one.
Feature Details
- Four connected buildings: fieldhouse, aquatic center, hockey facility, community center (58,363.8 total sq ft)
- PVC fabric cladding with gray primed steel frame
- Exterior fabric cladding features custom silhouette design
- Fully insulated and lined with climate control system for year-round use
- Interior build-outs for changing rooms, concessions, weight room, offices and more
- Second-floor walking track in hockey facility
- 46 psf ground snow load, 90 mph wind load, high occupancy rating
Industry
Sports & Recreation
Size
58,363.8 sq ft
Location
Fox Creek, AB
Year
2016


