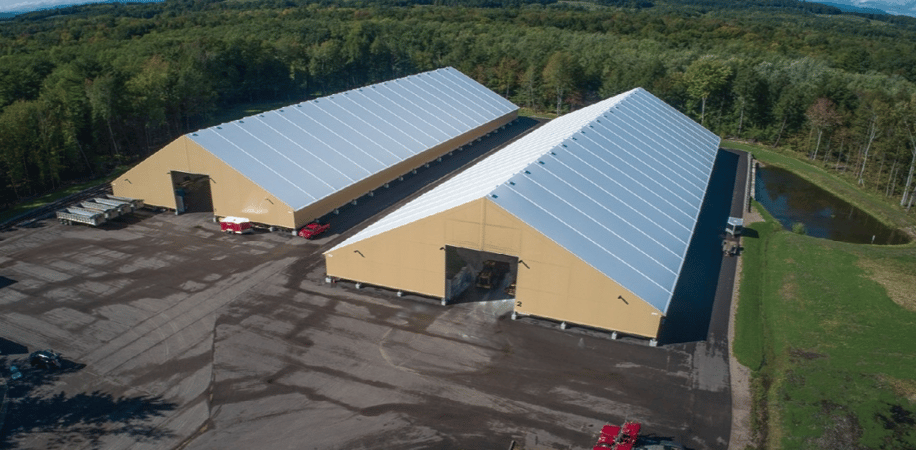The Rundown
These salt storage buildings were designed to prevent corrosion to the building and stored equipment – including hot-dip galvanized steel members, purlin caps and solid steel bracing rods. Both buildings are identical in size, but were designed as separate projects with distinct budgets and timelines.
Feature Details
- Building size: Two 141 ft x 360 ft buildings (101,520 total sq ft)
- 40 psf ground snow load, 29 psf roof snow load, 105 mph wind load
- Hot dip galvanized steel frames
- Non-FR tan PE cladding
- 18-in overhangs with ventilated mesh soffit on each side
- Two aluminum ARV 2000 roof vents framed and installed in each bay
- Pier with extended anchor foundation supplied by owner
- 12-ft Hanson precast concrete retaining walls
- Capped purlins to prevent dust entry
Industry
Bulk Commodity
Size
101,520 sq ft
Location
Shelburne, Vermont
Year
2017


