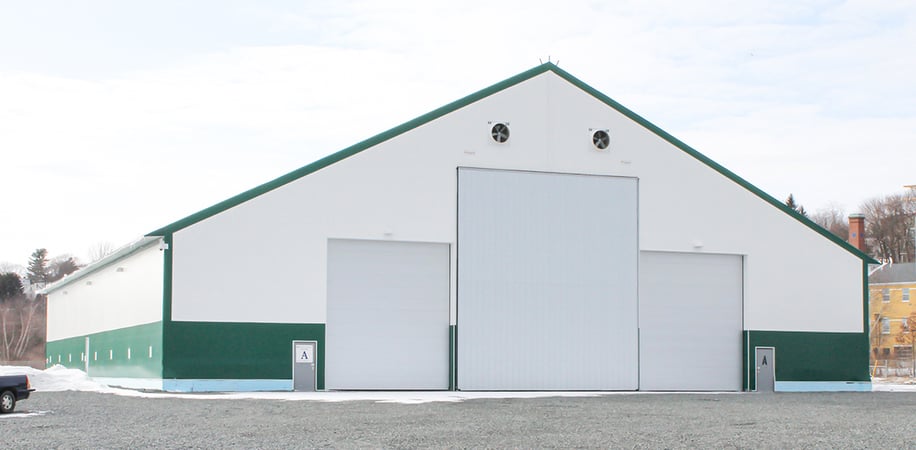The Rundown
This clearspan fabric building in Portland, Maine, is insulated and climate controlled to create a dry interior for boat storage. The skylight allows natural light into the building for a more pleasant, natural-feeling environment.
Feature Details
- Building size: 120 ft x 160 ft with an 18-ft interior eave height and 3-ft overhangs
- Designed with specific clearances to meet zoning maximums and interior required volume
- Includes load design for sprinkler system, interior circulation fans and future expansion
- End wall engineered for two 20 ft x 20 ft high-lift overhead doors and one 30 ft x 30 ft bi-fold loading door
- Exclusive interior liner system with active cavity ventilation system for energy efficiencies
- Active gable peak-mounted intake and exhaust system
- Exterior light and camera mounts plus bird deterrent system
- Legacy-designed ice breakers on roof edges
- Structure has bi-level foundation and interior base slope of 2/12
- 60 psf ground snow load, 110 mph windspeed, seismic C
- Building was delivered and installed on time and on budget
- Building use: Marine storage building
Industry
Ports & Waterways
Size
19,200 sq ft
Location
Portland, ME
Year
2013


