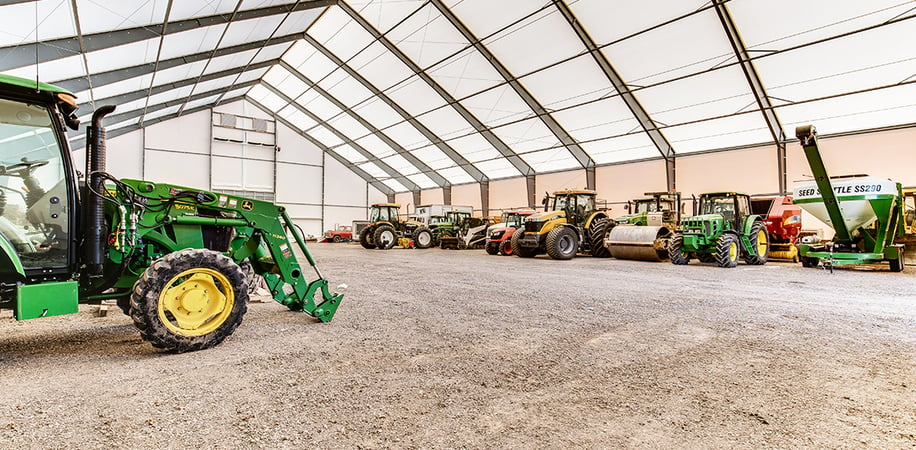The Rundown
Keeping snow off the equipment at Minnesota Native Landscapes makes daily operations more efficient during long Minnesota winters. A fabric building for cold storage keeps all heavy equipment ready for use at a moment’s notice.
Feature Details
- Building size: 120 ft x 180 ft (21,600 sq ft)
- 50 psf snow load, 106 mph windspeed, wind exposure C, seismic zone A, fully enclosed, full exposure, low occupancy
- Gray primed steel frames
- Tan ExxoTec™ Elite PVC fabric cladding with white roof
- Standard 18-in overhangs with mesh soffit
- Overhead and walk doors on each endwall
- Uninsulated building for cold storage and abundant natural light
- Installed by Legacy crews
Industry
Size
21,600 sq ft
Location
Ostego, MN
Year
2017


