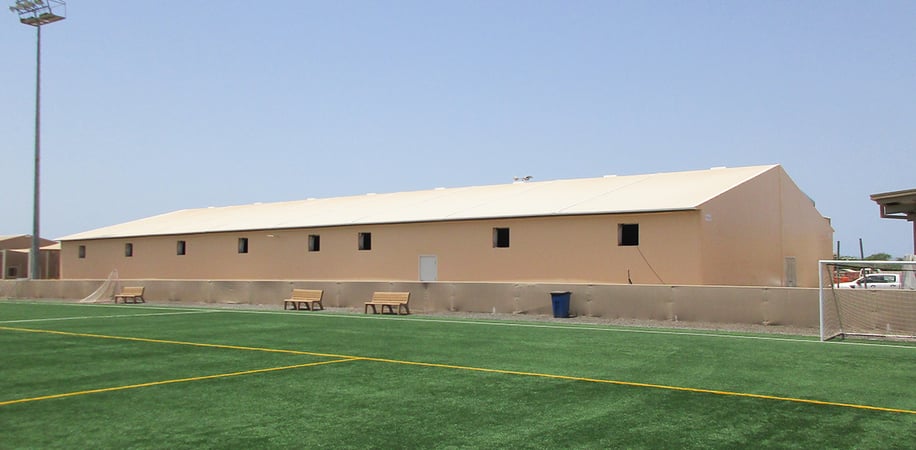The Rundown
Legacy Building Solutions designed, delivered and installed a permanent, insulated fabric building solution for a US Naval Exchange at Camp Lemonnier, Djibouti, Africa. The structure was delivered on time and met or exceeded project specifications.
Feature Details
- Building size: 70 ft x 160 ft
- Gray primed solid web beam frame
- Tan FR PE fabric exterior
- R-30 insulation with white PE fabric liner
- 18-in eave extensions with black mesh soffit
- ARV-2000 low-profile roof vents
- Framed and wrapped overhead door openings
- Personnel doors supplied and installed by Legacy
- Thickened edge slab foundation
- 106 mph windspeed
- Building use: On-base retail facility
Industry
Military
Size
11,200 sq ft
Location
Djibouti, Africa
Year
2016


