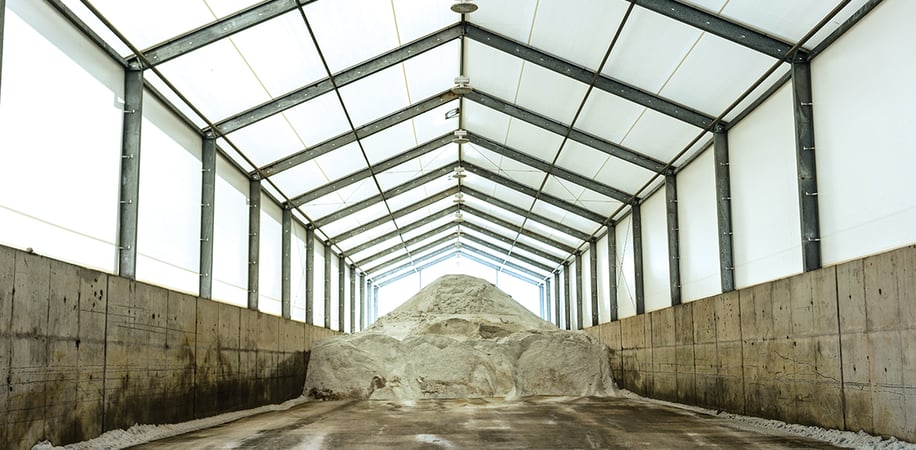The Rundown
When state regulations required a permanent facility for road salt storage, the city of Bethel Park installed a fabric structure on a steel frame. Bethel Park worked with Legacy to procure a custom building 45 feet wide and 260 feet long, designed and installed within a tight timeline and on a difficult site.
Feature Details
- 45 ft x 260 ft (11,700 sq ft)
- 24 ft straight interior sidewall clearance on 10’ cast-in-place walls
- Solid rod cross bracing
- Hot dip galvanized steel components
- Patented keder rail fabric attachment system; individual fabric panels attached to each frame
- Flame-retardant fabric double-layered and laced to all vertical wall columns and purlins
- 18-in eave extensions with mesh soffit ventilation
- 5 ft x 6 ft gutter plus icebreakers
- 6 ARV 2000 roof ventilators for attic cavity ventilation
- Installed by Legacy crews
- 25 psf ground snow load, 90 mph windspeed, wind exposure C, seismic B, enclosed, fully exposed
- Building use: Reserve salt storage
Industry
State & Municipal
Size
11,700 sq ft
Location
Bethel Park, PA
Year
2017


